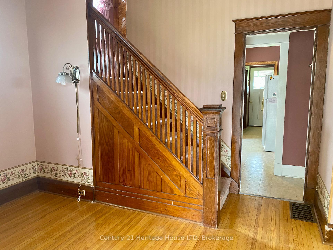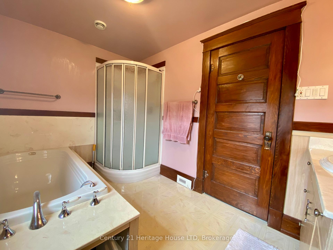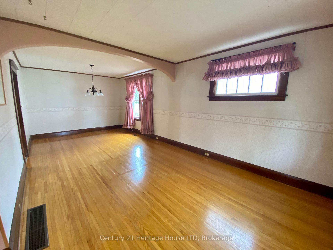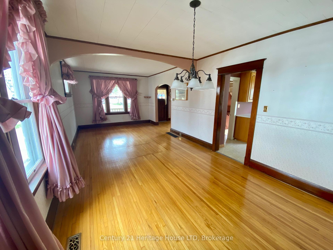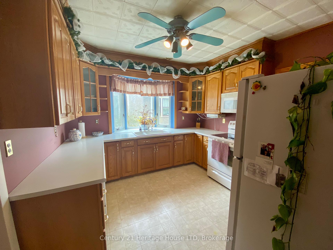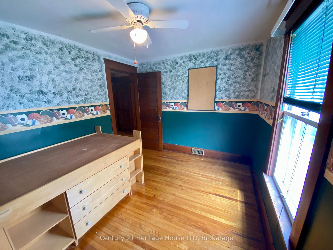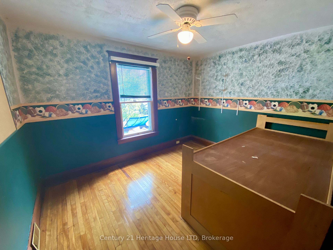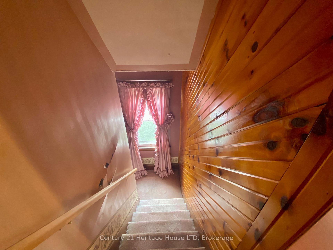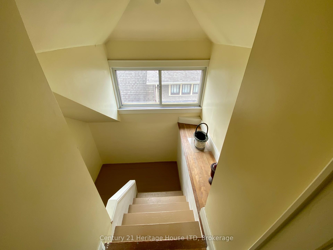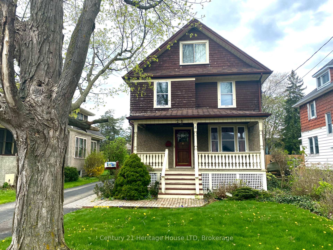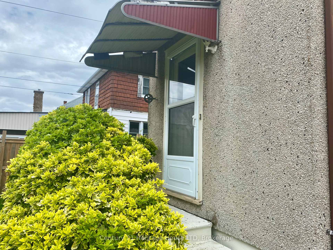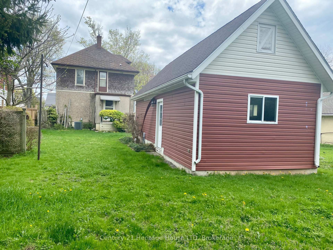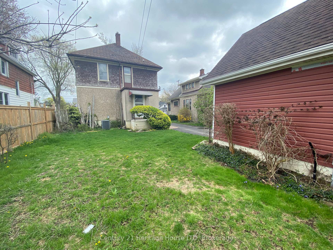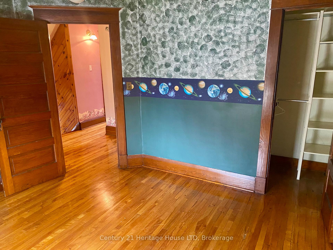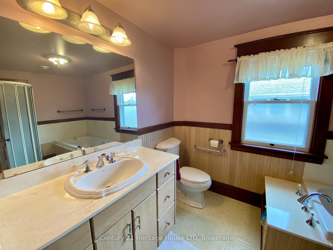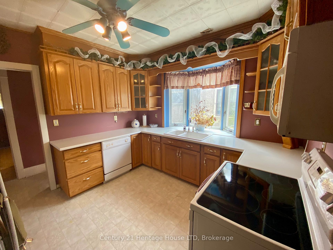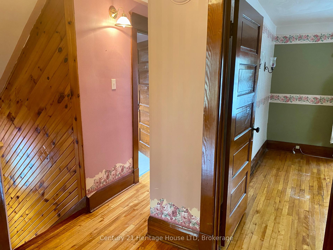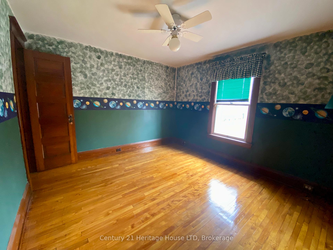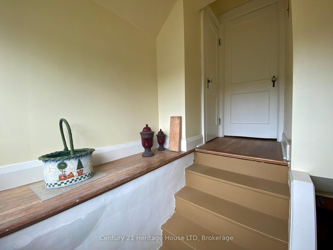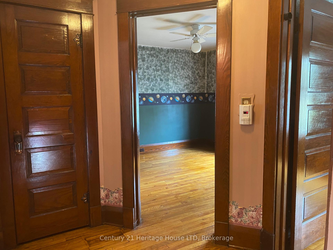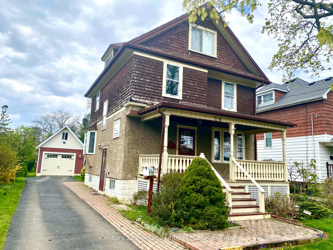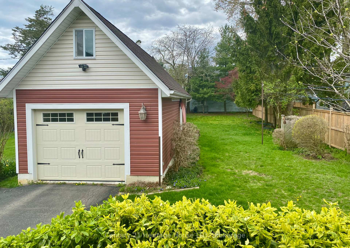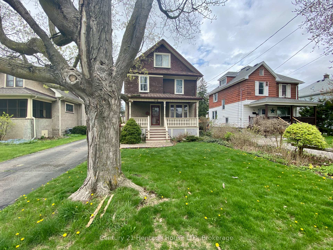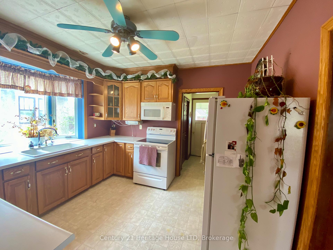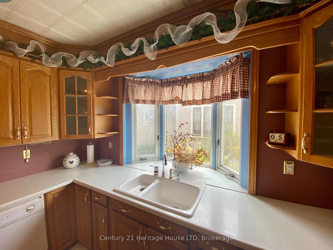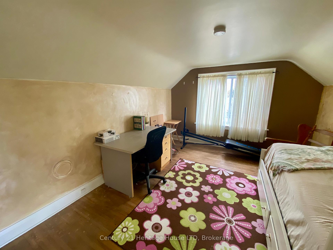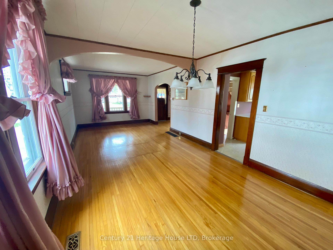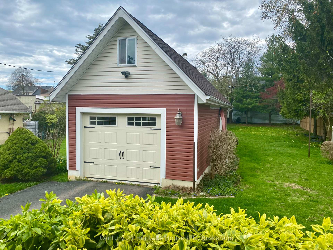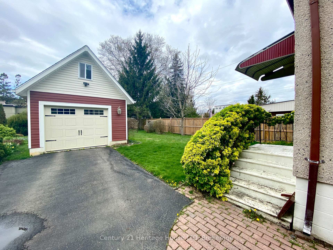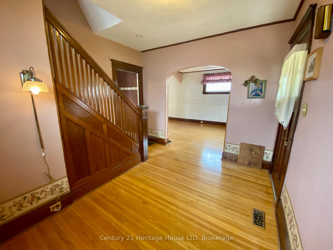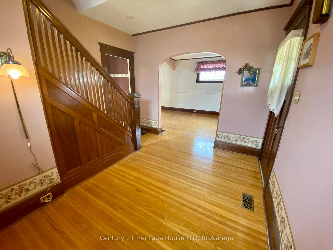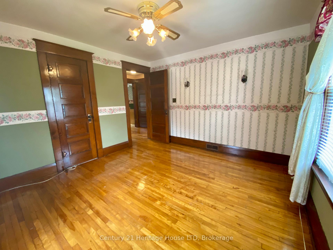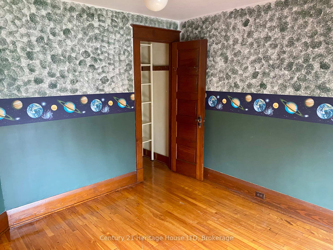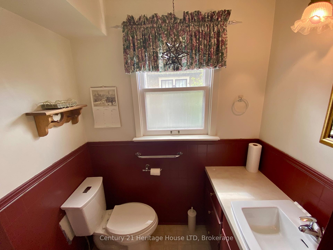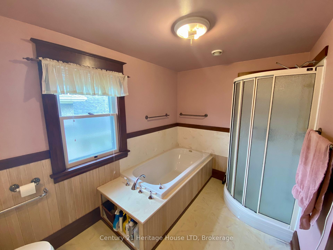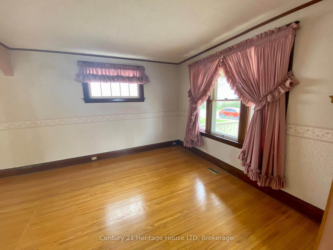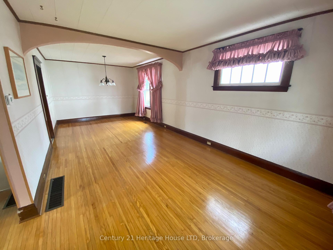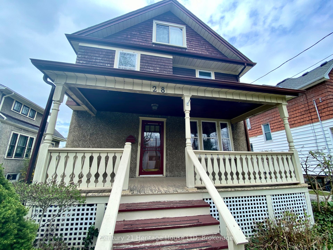$419,000
Available - For Sale
Listing ID: X12128843
28 Erie Stre , Port Colborne, L3K 4L7, Niagara
| Full of charm this 2 storey home circa 1920's is set on a deep 181 foot lot and located in a desirable Port Colborne neighbourhood close to parks, downtown, shopping and more! The main floor features a generous front foyer, open concept living and dining, a real convenient 2 piece bathroom, a bright kitchen and handy side entrance. Upstairs you'll find 3 bedrooms, a generous primary bathroom plus a bonus upper level room- ideal for a home office, creative space or potential fourth bedroom. The oversized front porch offers a great spot to relax, with potential to be restored to it's full glory, detached garage and basement perfect for storage. This home is full of character and potential. Don't miss the chance to call this diamond in the rough home! |
| Price | $419,000 |
| Taxes: | $3191.91 |
| Assessment Year: | 2025 |
| Occupancy: | Vacant |
| Address: | 28 Erie Stre , Port Colborne, L3K 4L7, Niagara |
| Acreage: | < .50 |
| Directions/Cross Streets: | Erie St and Killaly St |
| Rooms: | 10 |
| Bedrooms: | 3 |
| Bedrooms +: | 0 |
| Family Room: | F |
| Basement: | Unfinished, Full |
| Level/Floor | Room | Length(ft) | Width(ft) | Descriptions | |
| Room 1 | Main | Kitchen | 9.32 | 10.82 | |
| Room 2 | Main | Bathroom | 5.9 | 3.74 | 2 Pc Bath |
| Room 3 | Main | Living Ro | 13.32 | 11.51 | |
| Room 4 | Main | Dining Ro | 11.32 | 11.51 | |
| Room 5 | Main | Foyer | 7.35 | 11.09 | |
| Room 6 | Second | Bedroom | 11.09 | 8.76 | |
| Room 7 | Second | Bedroom | 11.32 | 10.17 | |
| Room 8 | Second | Primary B | 11.15 | 11.32 | |
| Room 9 | Second | Bathroom | 10.89 | 7.05 | 4 Pc Bath |
| Room 10 | Third | Den | 14.07 | 10.66 |
| Washroom Type | No. of Pieces | Level |
| Washroom Type 1 | 4 | Second |
| Washroom Type 2 | 2 | Main |
| Washroom Type 3 | 0 | |
| Washroom Type 4 | 0 | |
| Washroom Type 5 | 0 |
| Total Area: | 0.00 |
| Approximatly Age: | 51-99 |
| Property Type: | Detached |
| Style: | 2-Storey |
| Exterior: | Cedar, Shingle |
| Garage Type: | Detached |
| (Parking/)Drive: | Private |
| Drive Parking Spaces: | 3 |
| Park #1 | |
| Parking Type: | Private |
| Park #2 | |
| Parking Type: | Private |
| Pool: | None |
| Approximatly Age: | 51-99 |
| Approximatly Square Footage: | 1100-1500 |
| CAC Included: | N |
| Water Included: | N |
| Cabel TV Included: | N |
| Common Elements Included: | N |
| Heat Included: | N |
| Parking Included: | N |
| Condo Tax Included: | N |
| Building Insurance Included: | N |
| Fireplace/Stove: | N |
| Heat Type: | Forced Air |
| Central Air Conditioning: | Central Air |
| Central Vac: | N |
| Laundry Level: | Syste |
| Ensuite Laundry: | F |
| Sewers: | Sewer |
$
%
Years
This calculator is for demonstration purposes only. Always consult a professional
financial advisor before making personal financial decisions.
| Although the information displayed is believed to be accurate, no warranties or representations are made of any kind. |
| Century 21 Heritage House LTD |
|
|

Anita D'mello
Sales Representative
Dir:
416-795-5761
Bus:
416-288-0800
Fax:
416-288-8038
| Book Showing | Email a Friend |
Jump To:
At a Glance:
| Type: | Freehold - Detached |
| Area: | Niagara |
| Municipality: | Port Colborne |
| Neighbourhood: | 877 - Main Street |
| Style: | 2-Storey |
| Approximate Age: | 51-99 |
| Tax: | $3,191.91 |
| Beds: | 3 |
| Baths: | 2 |
| Fireplace: | N |
| Pool: | None |
Locatin Map:
Payment Calculator:

