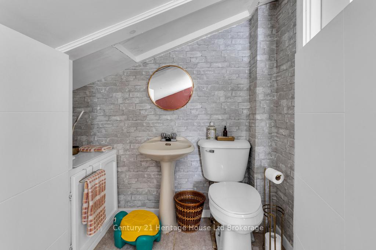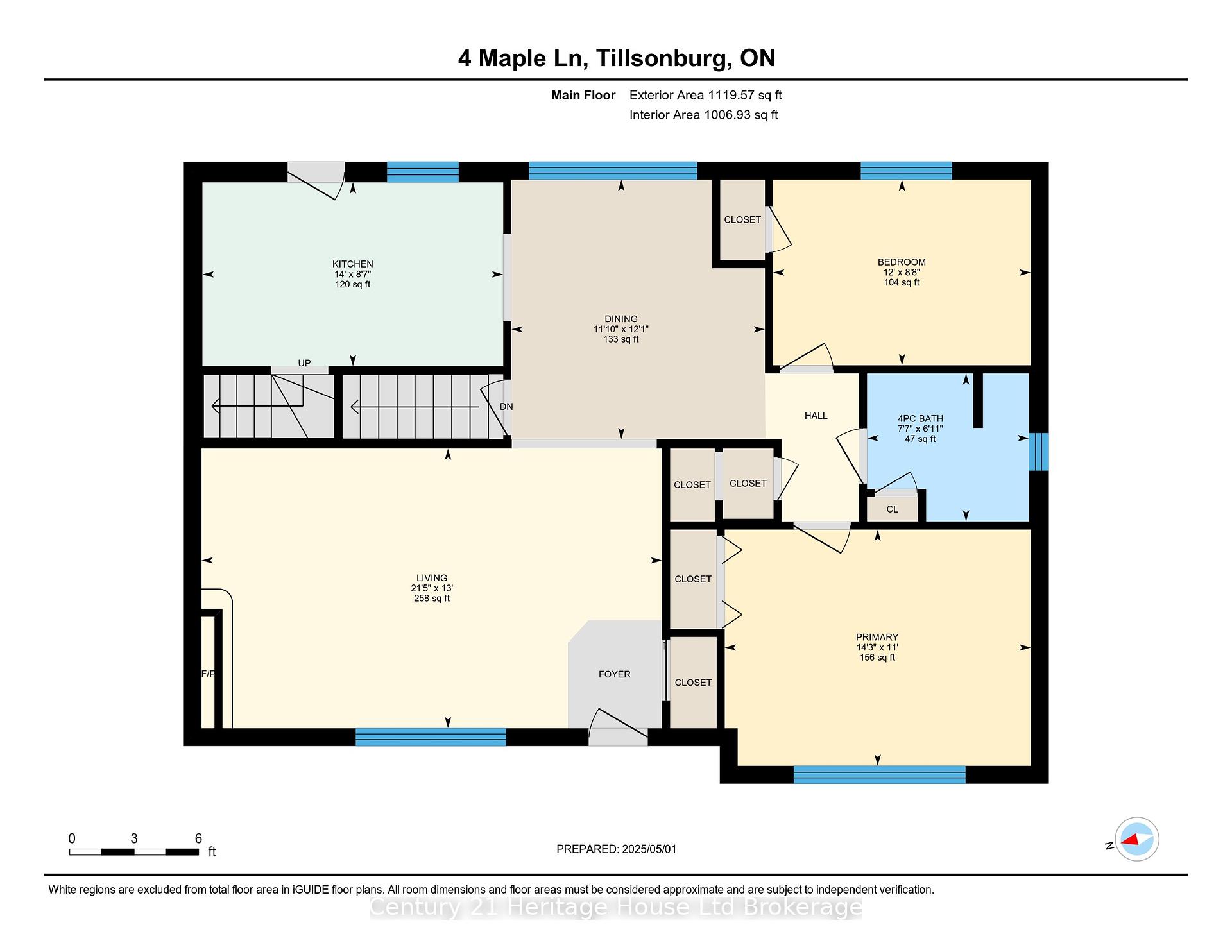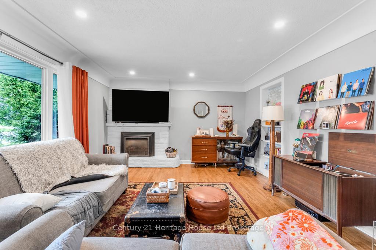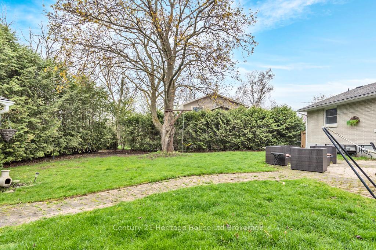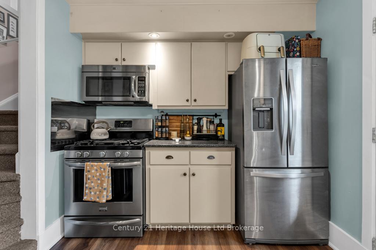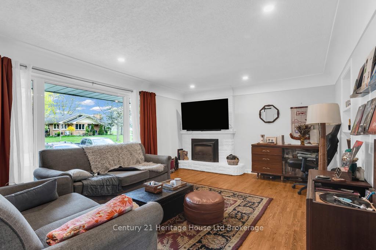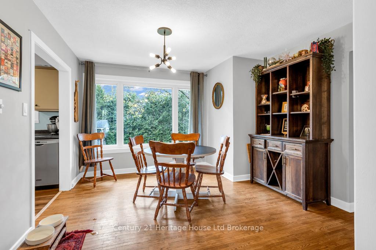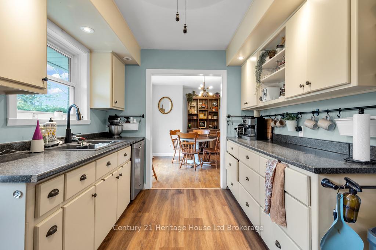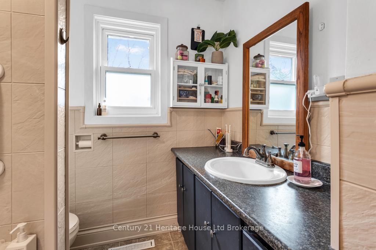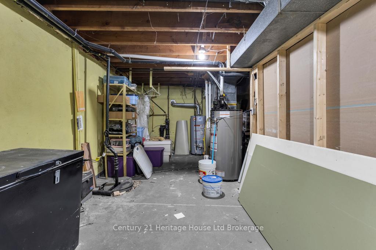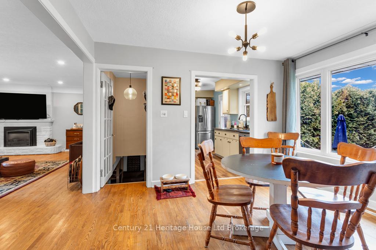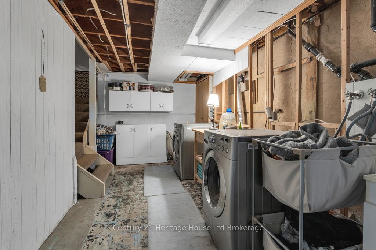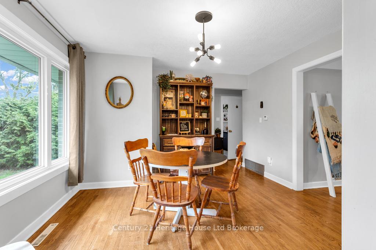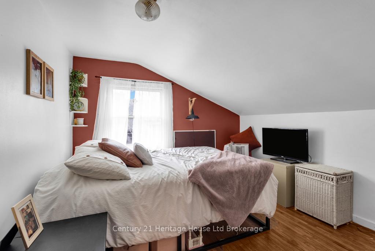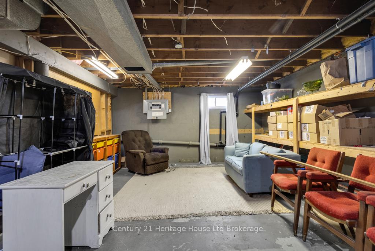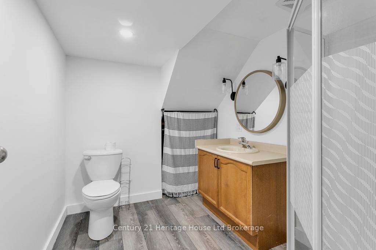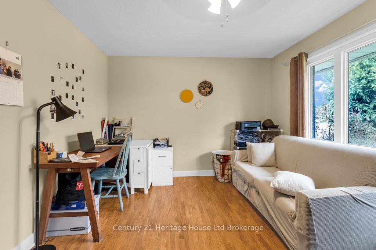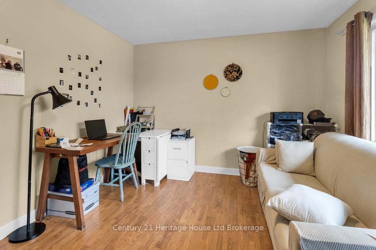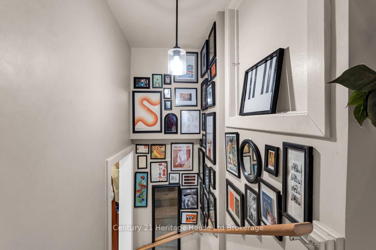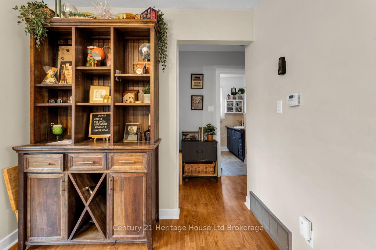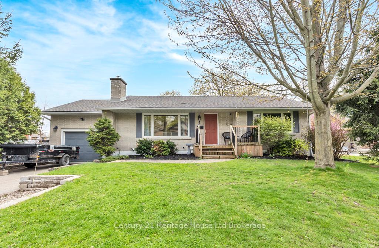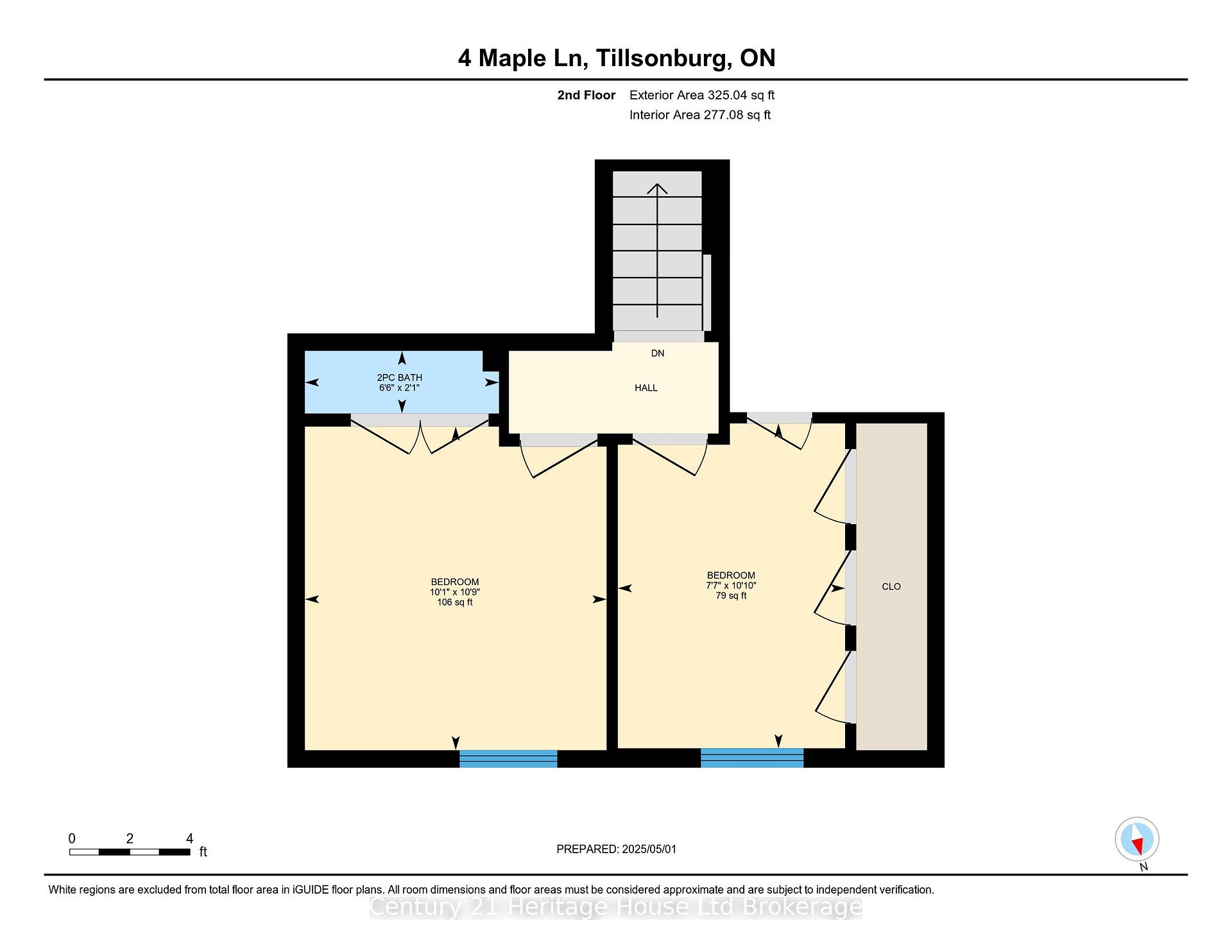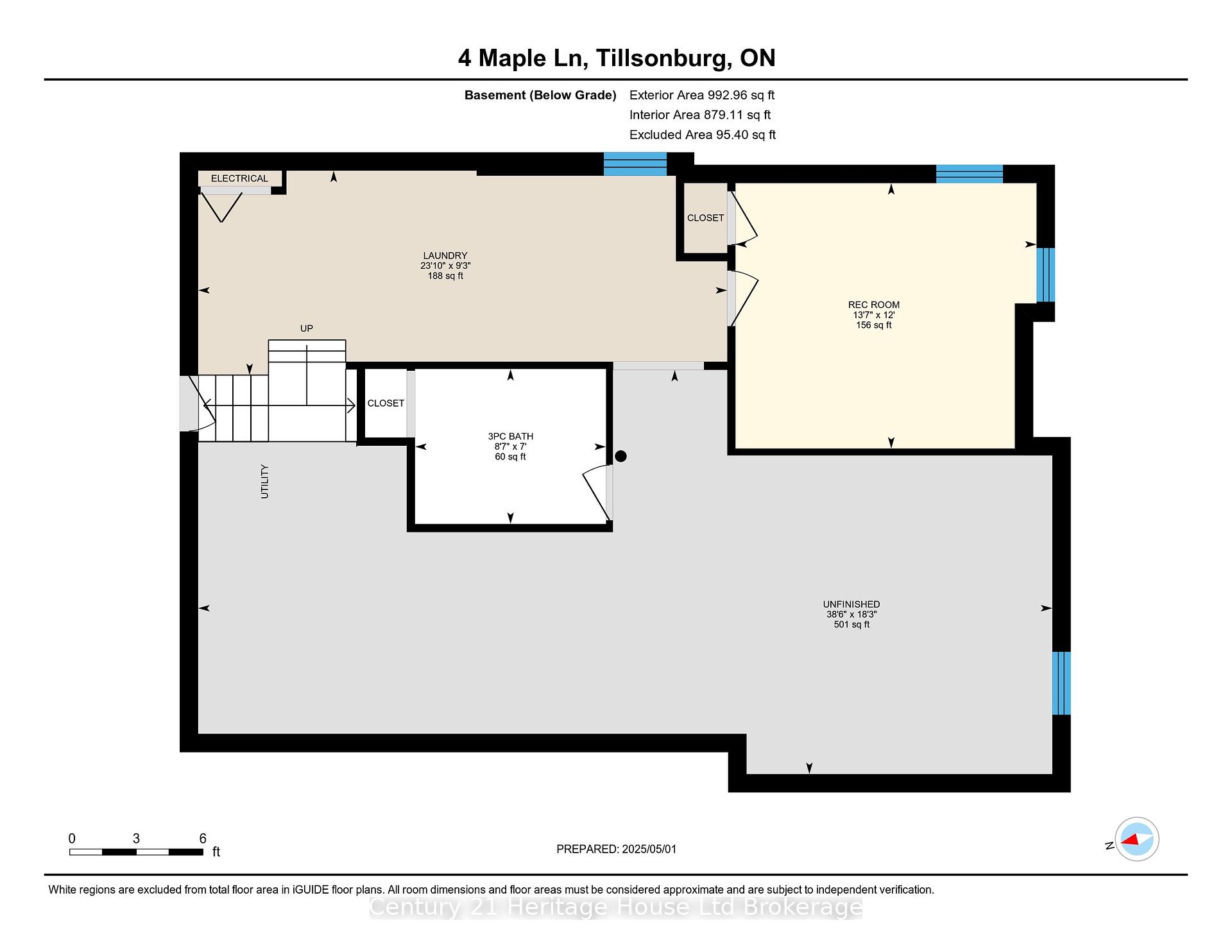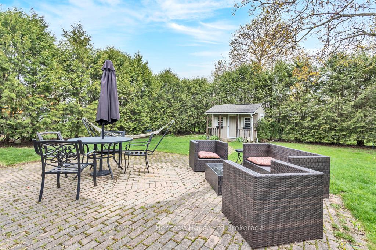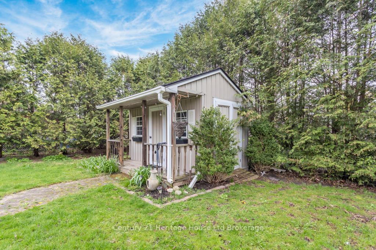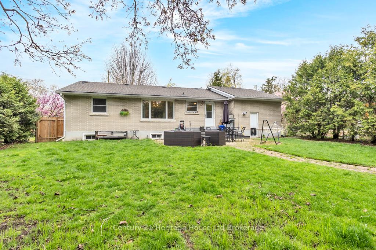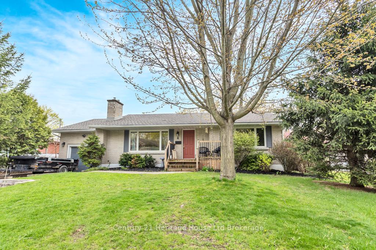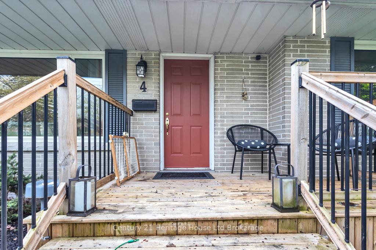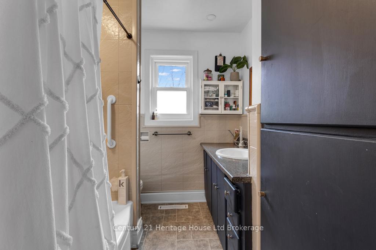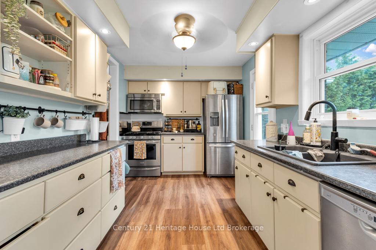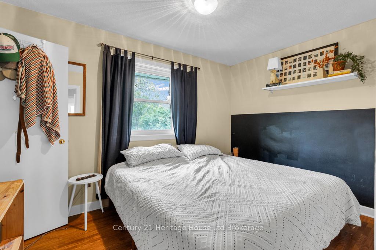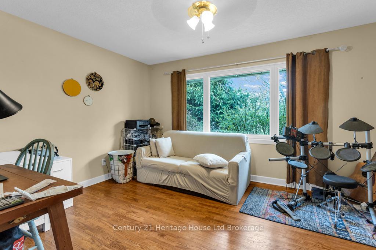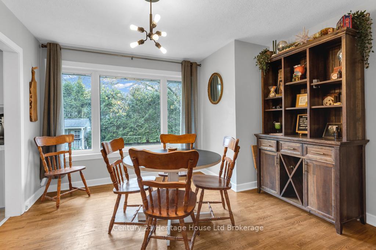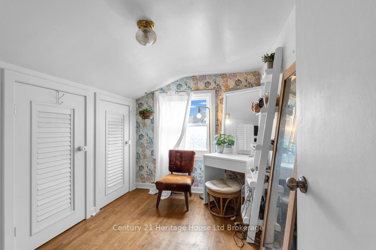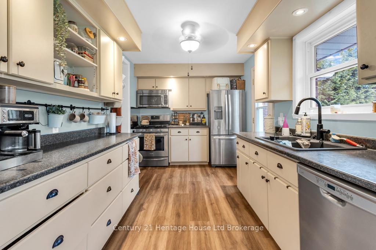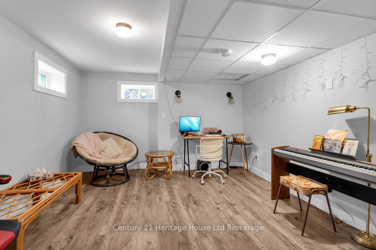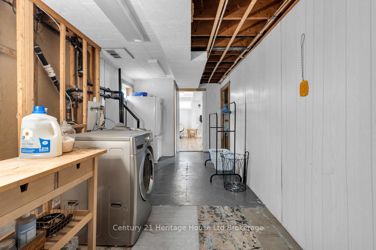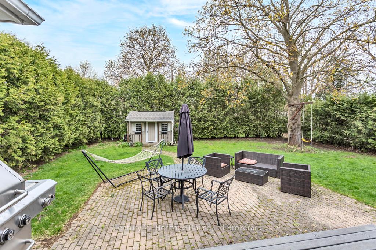$599,900
Available - For Sale
Listing ID: X12117851
4 Maple Lane , Tillsonburg, N4G 2Y6, Oxford
| COZY, PRIVATE AND CLOSE TO EVERYTHING! You'll want to check out this 5 bed(2+2+1), 3 bath Bungaloft that offers main floor living, spacious and private yard, as well as development potential in the basement. On the main, enjoy a spacious living room with original hardwood floors, gas fireplace and tons of natural light, which connects to a dedicated dining room and well-appointed galley kitchen that overlooks and connects to the rear yard. Also on the main, enjoy two bedrooms and a full bath along with plenty of storage. Off the kitchen, this unique home offers a smaller upper level that has two bedrooms - on with a small ensuite privilege. Downstairs, find a large dedicated laundry space, freshly renovated 3pc bath, an office that could easily serve as an additional bedroom as well as a sizeable unfinished space that could be utilized for storage and a games/recreation room. The basement has two entries and one of them being a dedicated entry from the garage. This presents the possibility of making this second level into a secondary apartment or ARU - ideal for accommodating family or income generation. BUT WAIT! THERE'S MORE!!! This home has a spacious garage with secondary furnace which makes the space ideal for garage hangouts and/or tinkering. The rear yard is spacious with mature trees including a mature, surrounding cedar hedge which makes the backyard your potential, private Oasis. Presently there is a deck and patio as well as a handy shed. This home is located on a classic street in historic Tillsonburg, neighbouring Annandale House Museum. It's also located only a stone's throw from Annandale school and walkable to parks, ball diamonds, Otter Creek and Downtown! This home is move-in ready but also awaits your personal touch! |
| Price | $599,900 |
| Taxes: | $3172.46 |
| Occupancy: | Owner |
| Address: | 4 Maple Lane , Tillsonburg, N4G 2Y6, Oxford |
| Acreage: | < .50 |
| Directions/Cross Streets: | Parkwood and Brock |
| Rooms: | 10 |
| Bedrooms: | 5 |
| Bedrooms +: | 0 |
| Family Room: | T |
| Basement: | Development , Partially Fi |
| Level/Floor | Room | Length(ft) | Width(ft) | Descriptions | |
| Room 1 | Main | Living Ro | 70.52 | 42.64 | |
| Room 2 | Main | Dining Ro | 39.69 | 36.41 | |
| Room 3 | Main | Kitchen | 45.92 | 28.21 | |
| Room 4 | Main | Bedroom | 46.9 | 36.08 | |
| Room 5 | Main | Bedroom 2 | 39.36 | 28.21 | |
| Room 6 | Main | Bathroom | 24.6 | 22.63 | 4 Pc Bath |
| Room 7 | Second | Bedroom 3 | 35.42 | 35.75 | |
| Room 8 | Second | Bedroom 4 | 35.42 | 24.93 | |
| Room 9 | Second | Bathroom | 21.65 | 6.89 | 2 Pc Ensuite |
| Room 10 | Basement | Laundry | 78.06 | 30.18 | |
| Room 11 | Basement | Bedroom 5 | 44.94 | 39.36 | |
| Room 12 | Basement | Recreatio | 126.61 | 60.02 | |
| Room 13 | Basement | Bathroom | 28.21 | 22.96 | 3 Pc Bath |
| Washroom Type | No. of Pieces | Level |
| Washroom Type 1 | 4 | Main |
| Washroom Type 2 | 2 | Second |
| Washroom Type 3 | 3 | Basement |
| Washroom Type 4 | 0 | |
| Washroom Type 5 | 0 |
| Total Area: | 0.00 |
| Approximatly Age: | 51-99 |
| Property Type: | Detached |
| Style: | Bungaloft |
| Exterior: | Brick |
| Garage Type: | Attached |
| (Parking/)Drive: | Available, |
| Drive Parking Spaces: | 4 |
| Park #1 | |
| Parking Type: | Available, |
| Park #2 | |
| Parking Type: | Available |
| Park #3 | |
| Parking Type: | Private |
| Pool: | None |
| Other Structures: | Garden Shed |
| Approximatly Age: | 51-99 |
| Approximatly Square Footage: | 1100-1500 |
| Property Features: | Fenced Yard, Park |
| CAC Included: | N |
| Water Included: | N |
| Cabel TV Included: | N |
| Common Elements Included: | N |
| Heat Included: | N |
| Parking Included: | N |
| Condo Tax Included: | N |
| Building Insurance Included: | N |
| Fireplace/Stove: | Y |
| Heat Type: | Forced Air |
| Central Air Conditioning: | Central Air |
| Central Vac: | N |
| Laundry Level: | Syste |
| Ensuite Laundry: | F |
| Sewers: | Sewer |
| Utilities-Cable: | Y |
| Utilities-Hydro: | Y |
$
%
Years
This calculator is for demonstration purposes only. Always consult a professional
financial advisor before making personal financial decisions.
| Although the information displayed is believed to be accurate, no warranties or representations are made of any kind. |
| Century 21 Heritage House Ltd Brokerage |
|
|

Anita D'mello
Sales Representative
Dir:
416-795-5761
Bus:
416-288-0800
Fax:
416-288-8038
| Virtual Tour | Book Showing | Email a Friend |
Jump To:
At a Glance:
| Type: | Freehold - Detached |
| Area: | Oxford |
| Municipality: | Tillsonburg |
| Neighbourhood: | Tillsonburg |
| Style: | Bungaloft |
| Approximate Age: | 51-99 |
| Tax: | $3,172.46 |
| Beds: | 5 |
| Baths: | 3 |
| Fireplace: | Y |
| Pool: | None |
Locatin Map:
Payment Calculator:

