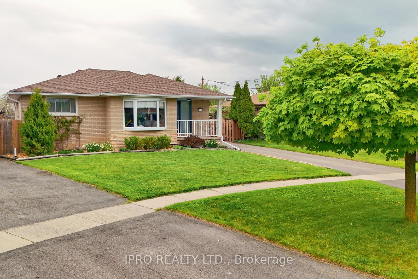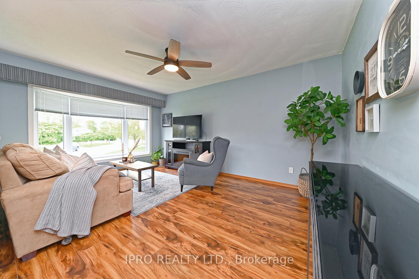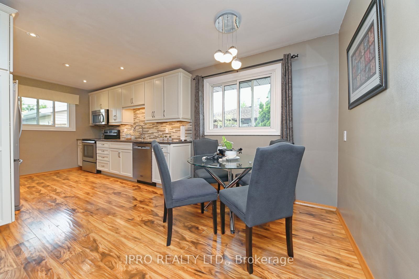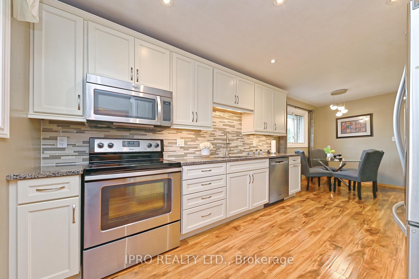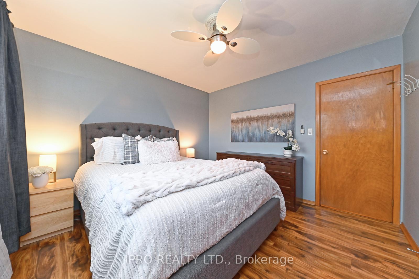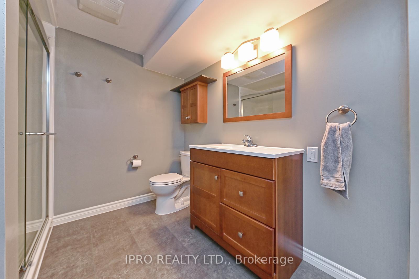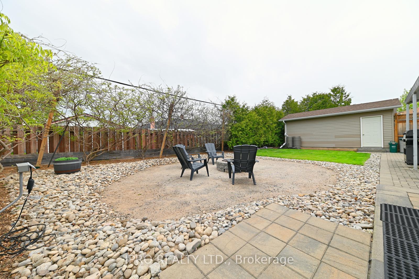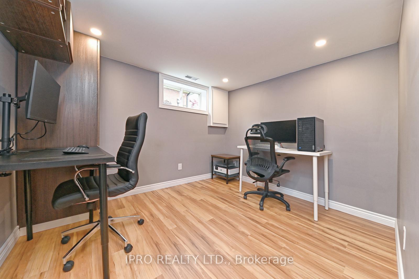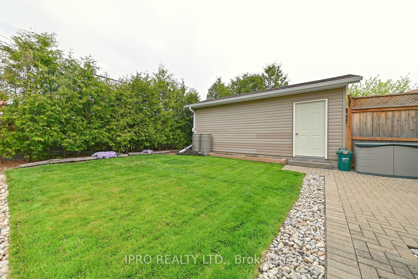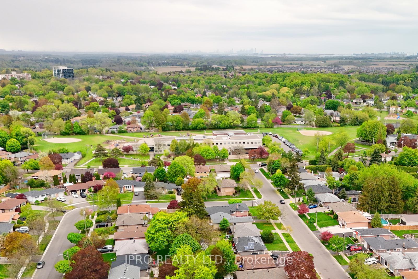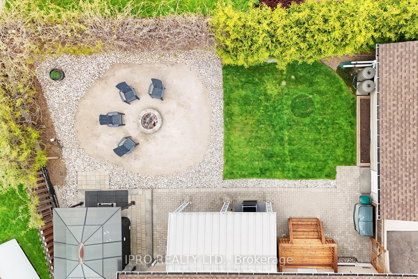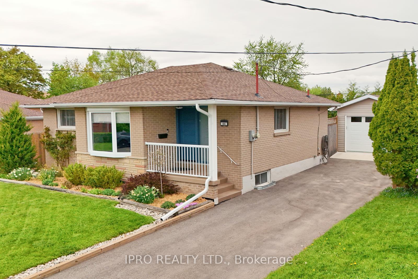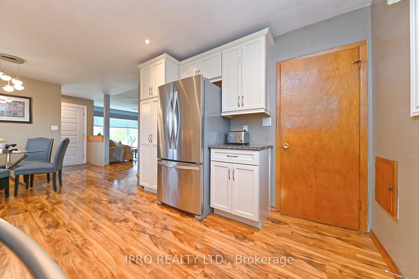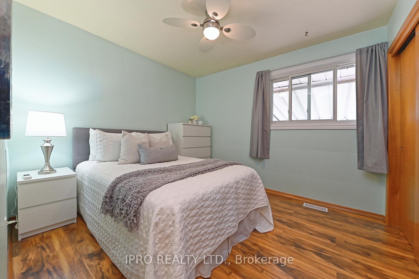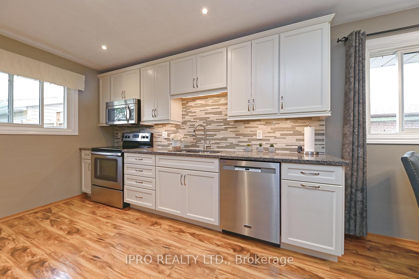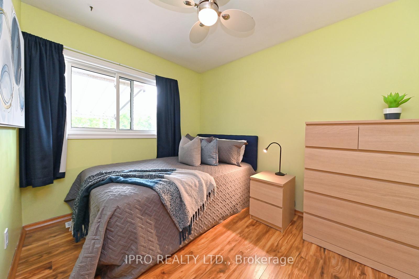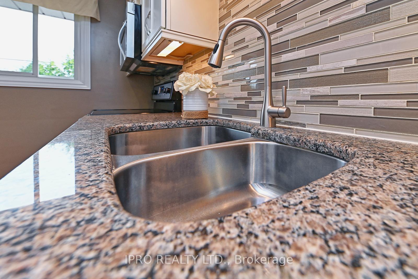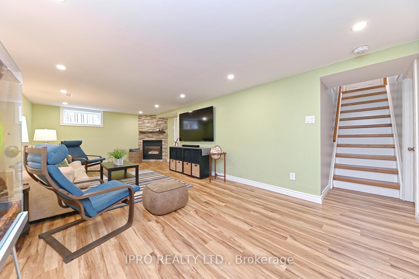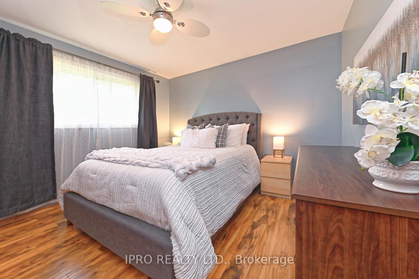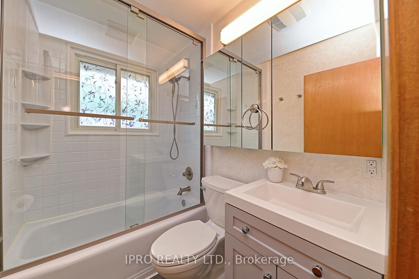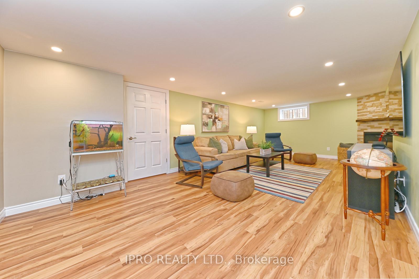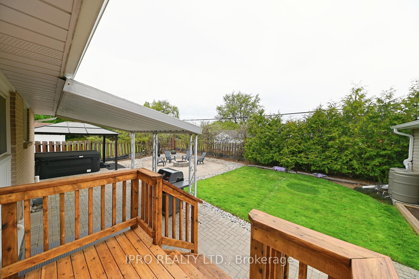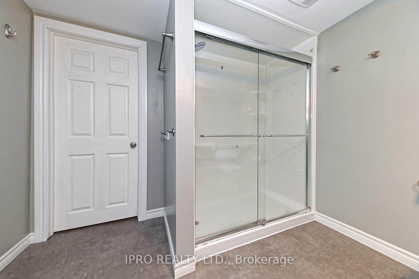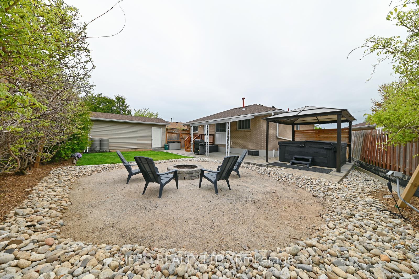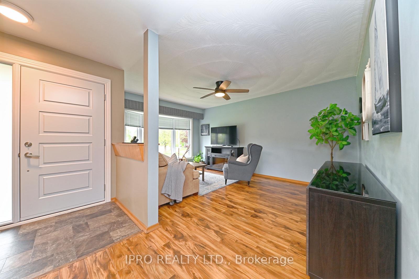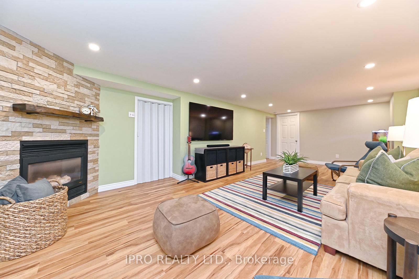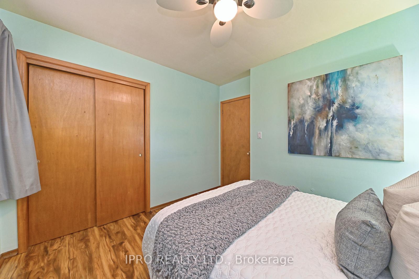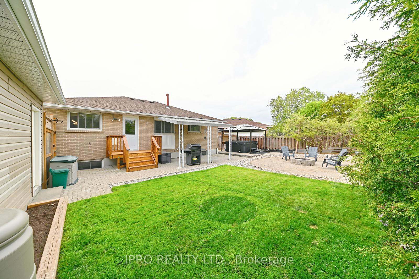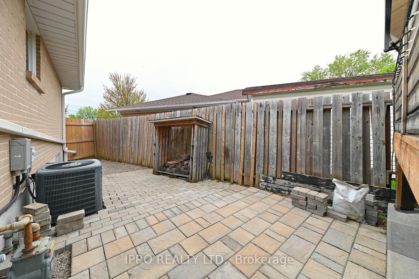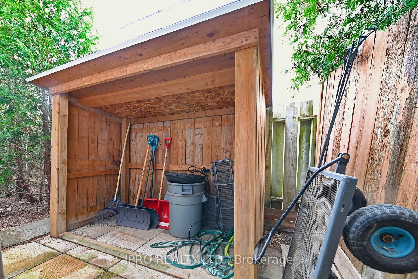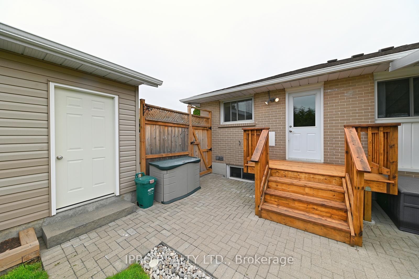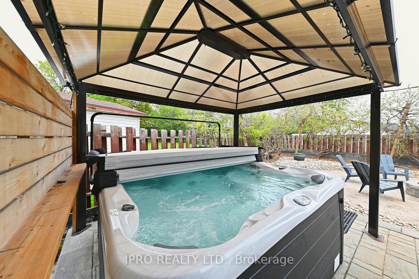$924,900
Available - For Sale
Listing ID: W12146994
44 Moultrey Cres , Halton Hills, L7G 4N5, Halton
| Tucked away on a quiet family friendly street in Georgetown. 3+1 Bedroom, 2 full Baths Bungalow with DETACHED GARAGE, oversized lot and SEPARATE ENTRY all on popular Moultrey Crescent! What more needs to be said?? How about walking distance to both Catholic & Public schools & an easy walk to shopping/restaurants/medical offices! Pride of ownership is apparent here - you won't want to miss your chance to own this beauty and all it has to offer! Let's start with the stunning, brand new front door w/sidelight which leads you into the bright updtd main floor of the home. This level includes a fabulous & functional renovated kitchen with s/s appliances, granite counters, under cabinet lighting, garbage/recycling centre + soft closures - this space is conveniently combined with the dining area. Updated flooring throughout leads you to the bedroom area - all great sized rooms w/amazing closet space. Finishing off this level is the bright, updated main flr bathroom. The finished lower level offers an updated, "family sized" rec room w/ gas fireplace, 4th bdrm (currently used as office) & amazing 3 piece bath. If you're WORKING FROM HOME, you want it as quiet as possible-that's been dealt with too! Owners installed soundproofing SONOpan in ceiling of both the rec rm & bdrm/office + bdrm/office interior walls. Well, that covers about 1/2 of the bsmt space, you'll also find a workshop/craft room area and tons of storage in the combined utility/storage area + roomy laundry area!! Now, step outside to the oversized lot - options, options, options! Don't want to be in the sun...relax under the covered patio area, wanna chill with a beverage...the hot tub with gazebo is for you! Great firepit area for those fun summer/fall evenings and still green space for the kiddos & pets to enjoy! Fabulous detached garage built in 2020 allows for plenty of room for tools & toys, located conveniently behind is a lean-to for extras. Make it yours today! It checks all the boxes! |
| Price | $924,900 |
| Taxes: | $4500.00 |
| Assessment Year: | 2025 |
| Occupancy: | Owner |
| Address: | 44 Moultrey Cres , Halton Hills, L7G 4N5, Halton |
| Directions/Cross Streets: | Duncan & Moultrey |
| Rooms: | 6 |
| Rooms +: | 3 |
| Bedrooms: | 3 |
| Bedrooms +: | 1 |
| Family Room: | F |
| Basement: | Separate Ent, Finished |
| Level/Floor | Room | Length(ft) | Width(ft) | Descriptions | |
| Room 1 | Main | Living Ro | 15.09 | 10.99 | Laminate, Picture Window, Ceiling Fan(s) |
| Room 2 | Main | Dining Ro | 8 | 9.51 | Laminate, Window |
| Room 3 | Main | Kitchen | 12.5 | 9.51 | Renovated, Granite Counters, Stainless Steel Appl |
| Room 4 | Main | Primary B | 11.51 | 11.18 | Laminate, Double Closet, Overlooks Frontyard |
| Room 5 | Main | Bedroom 2 | 9.28 | 10.4 | Laminate, Double Closet, Overlooks Backyard |
| Room 6 | Main | Bedroom 3 | 10.1 | 8.2 | Laminate, Double Closet, Overlooks Backyard |
| Room 7 | Basement | Bedroom 4 | 10.69 | 8.1 | Above Grade Window, Laminate, Pot Lights |
| Room 8 | Basement | Recreatio | 12.1 | 24.6 | Pot Lights, Gas Fireplace, Above Grade Window |
| Room 9 | Basement | Workshop | 12.1 | 8 | Concrete Floor |
| Room 10 | Basement | Utility R | 12.1 | 12.1 | Concrete Floor |
| Room 11 | Basement | Laundry | 4.99 | 9.81 |
| Washroom Type | No. of Pieces | Level |
| Washroom Type 1 | 4 | Main |
| Washroom Type 2 | 3 | Basement |
| Washroom Type 3 | 0 | |
| Washroom Type 4 | 0 | |
| Washroom Type 5 | 0 |
| Total Area: | 0.00 |
| Approximatly Age: | 51-99 |
| Property Type: | Detached |
| Style: | Bungalow |
| Exterior: | Brick |
| Garage Type: | Detached |
| (Parking/)Drive: | Private |
| Drive Parking Spaces: | 4 |
| Park #1 | |
| Parking Type: | Private |
| Park #2 | |
| Parking Type: | Private |
| Pool: | None |
| Approximatly Age: | 51-99 |
| Approximatly Square Footage: | 700-1100 |
| Property Features: | Place Of Wor, School |
| CAC Included: | N |
| Water Included: | N |
| Cabel TV Included: | N |
| Common Elements Included: | N |
| Heat Included: | N |
| Parking Included: | N |
| Condo Tax Included: | N |
| Building Insurance Included: | N |
| Fireplace/Stove: | Y |
| Heat Type: | Forced Air |
| Central Air Conditioning: | Central Air |
| Central Vac: | N |
| Laundry Level: | Syste |
| Ensuite Laundry: | F |
| Elevator Lift: | False |
| Sewers: | Sewer |
$
%
Years
This calculator is for demonstration purposes only. Always consult a professional
financial advisor before making personal financial decisions.
| Although the information displayed is believed to be accurate, no warranties or representations are made of any kind. |
| IPRO REALTY LTD. |
|
|

Anita D'mello
Sales Representative
Dir:
416-795-5761
Bus:
416-288-0800
Fax:
416-288-8038
| Virtual Tour | Book Showing | Email a Friend |
Jump To:
At a Glance:
| Type: | Freehold - Detached |
| Area: | Halton |
| Municipality: | Halton Hills |
| Neighbourhood: | Georgetown |
| Style: | Bungalow |
| Approximate Age: | 51-99 |
| Tax: | $4,500 |
| Beds: | 3+1 |
| Baths: | 2 |
| Fireplace: | Y |
| Pool: | None |
Locatin Map:
Payment Calculator:

