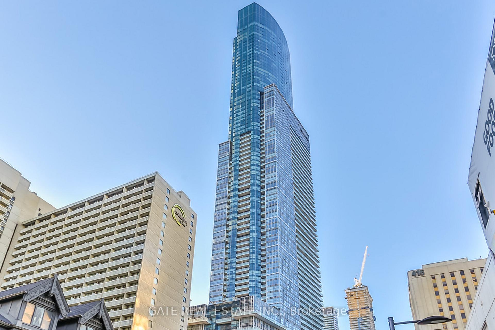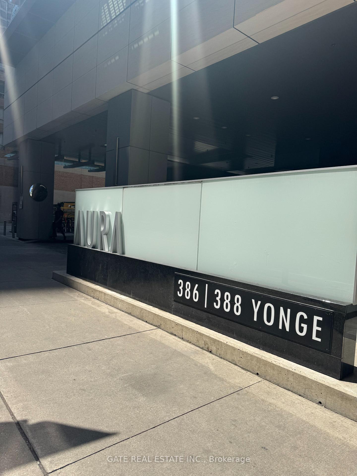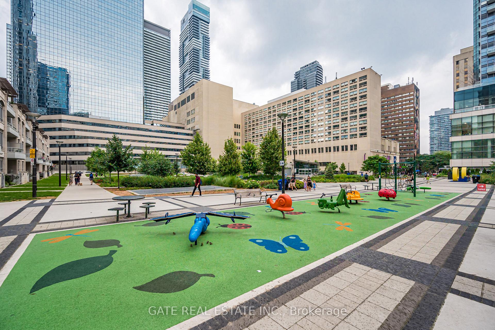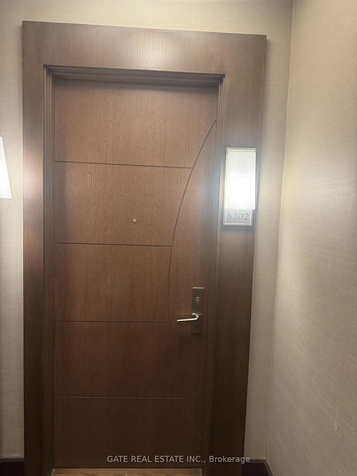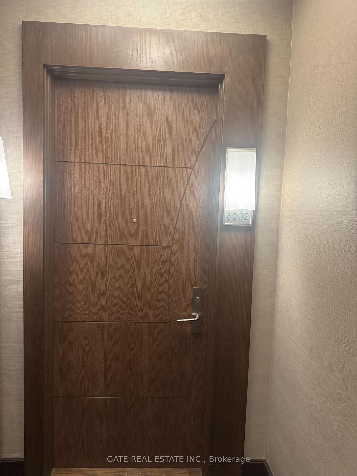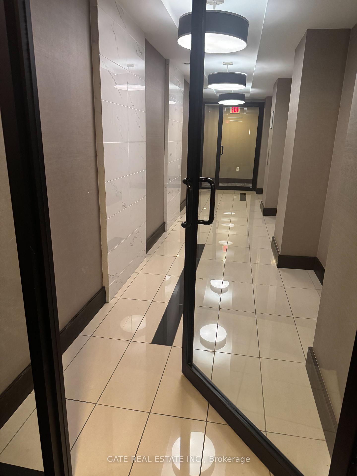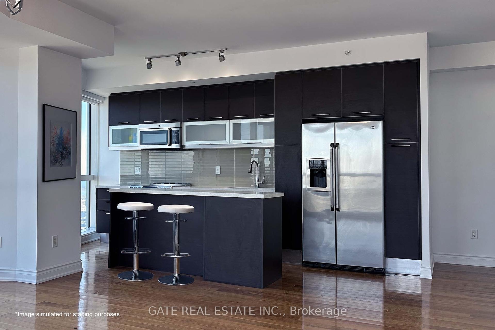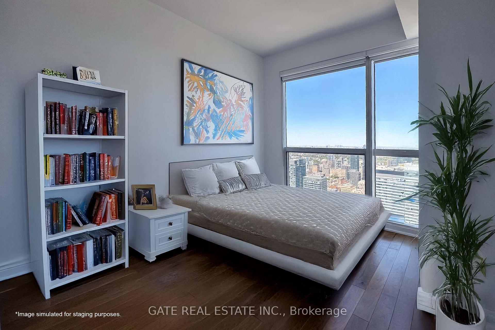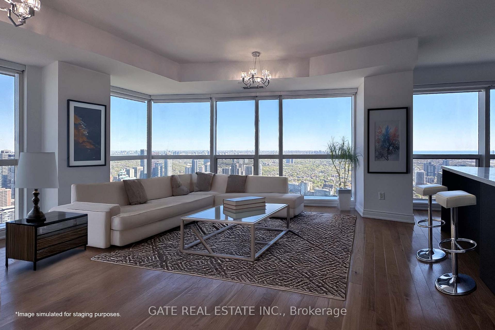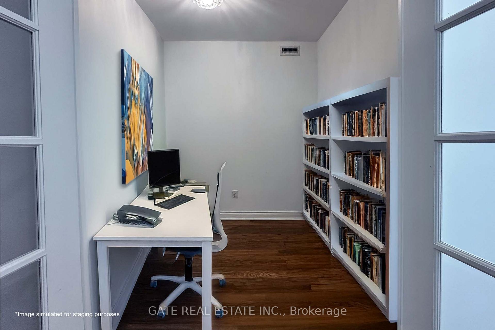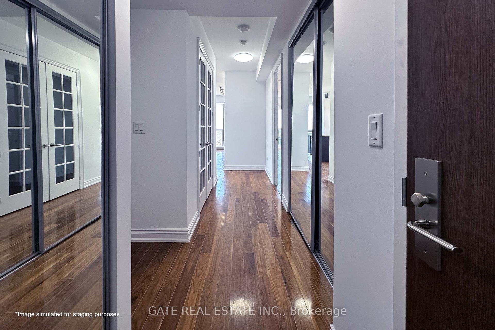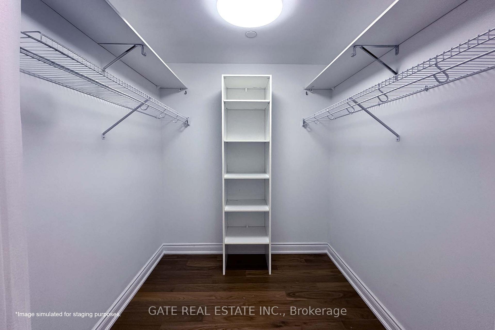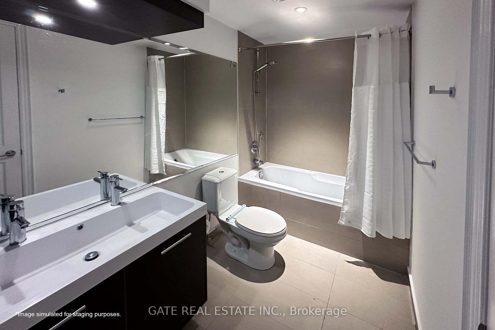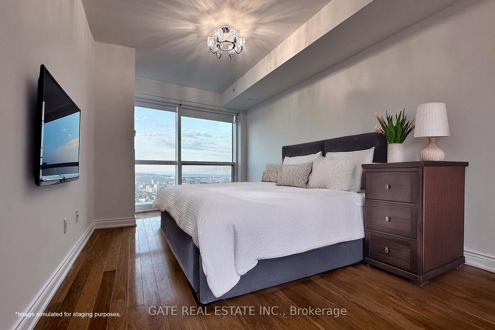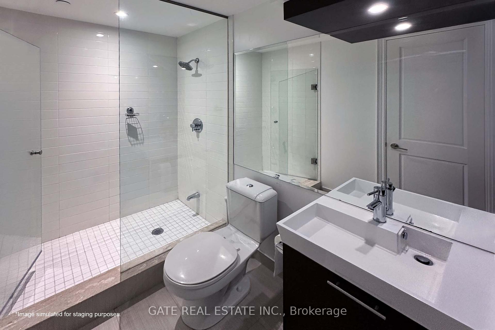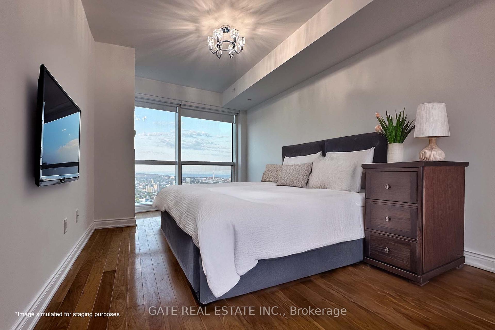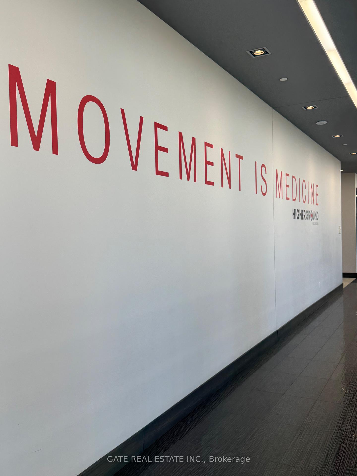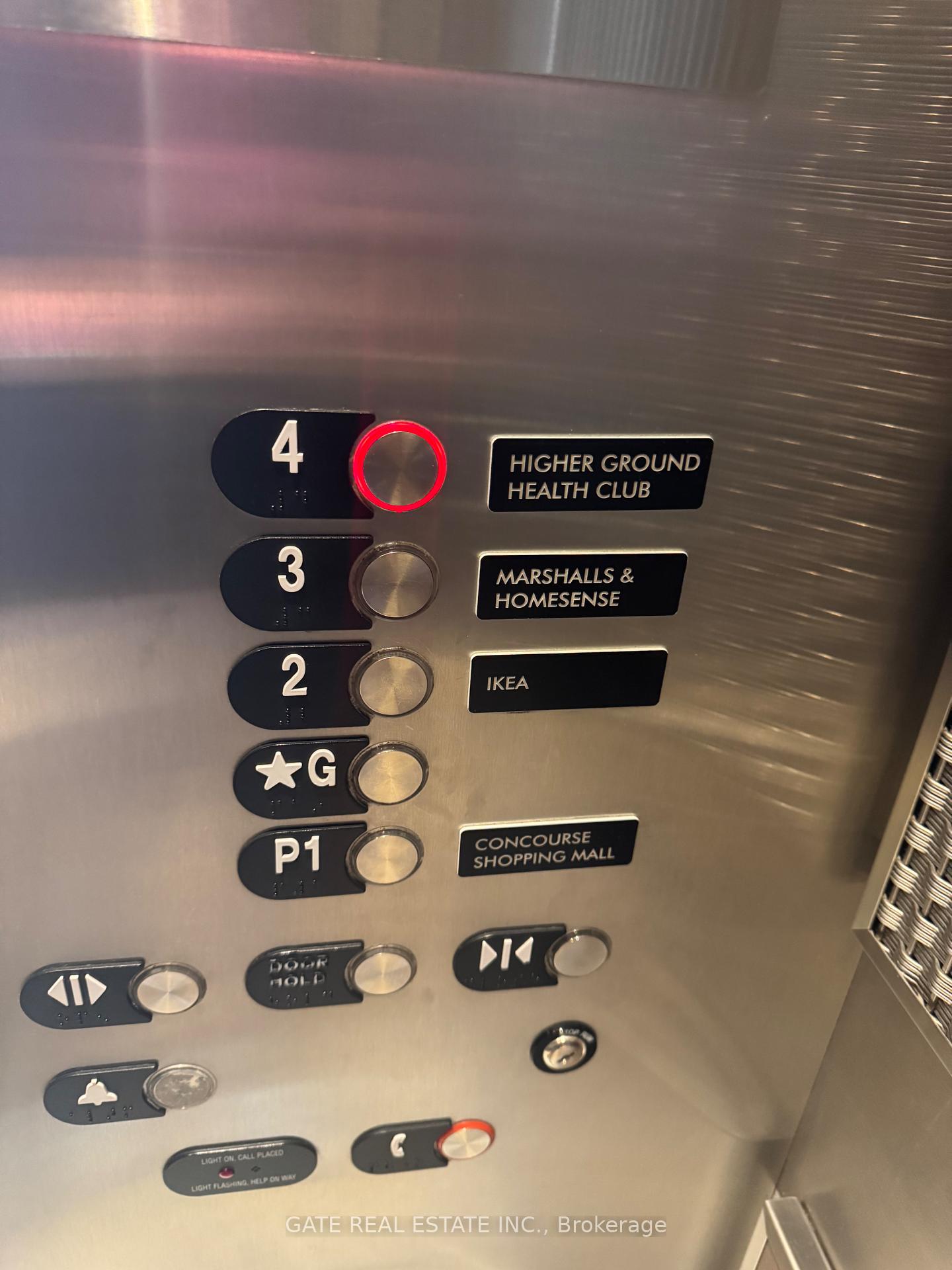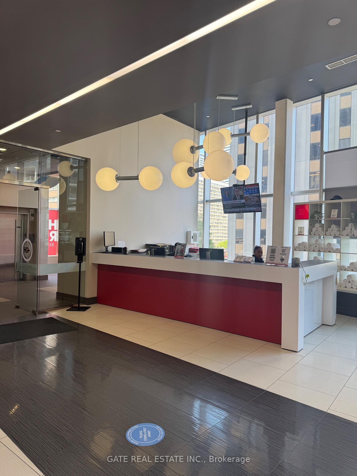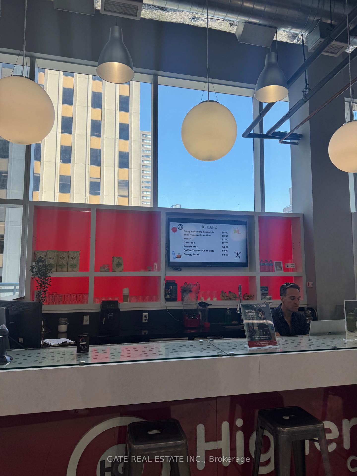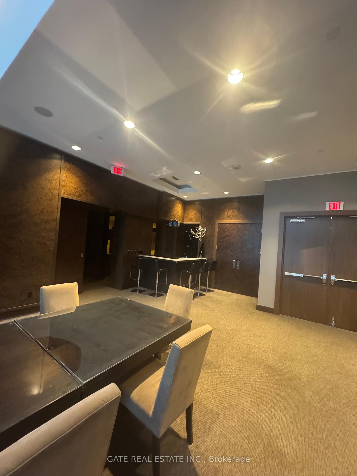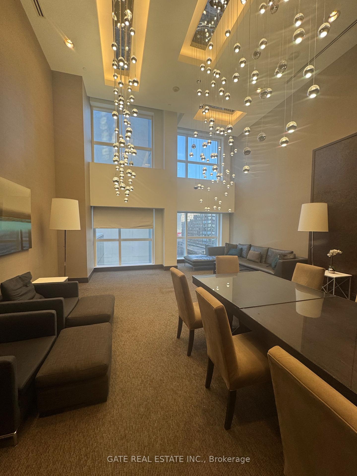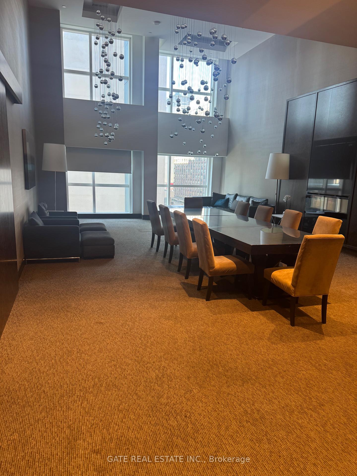$1,295,000
Available - For Sale
Listing ID: C12160885
388 Yonge Stre , Toronto, M5B 0A4, Toronto
| Aura Condos Prestigious Downtown Suite | Unit #6302 Welcome to Unit #6302 at Aura Condos, one of Torontos tallest and most iconic residential towers. Ideally located in the heart of downtown, this suite offers unmatched convenience with direct access to TTC/subway, shopping, dining, entertainment, and top-ranked schools all just steps away. This 2-bedroom + den corner unit features panoramic northeast-facing views of the city and Lake Ontario. With floor-to-ceiling windows, 9 ft ceilings, and hardwood flooring throughout, the space is bright and open. The den with double doors is ideal for a home office or guest room. Key Features: Smart, efficient layout with no wasted space. Full-size modern kitchen with quality appliances Carpet-free with individual heating control. High-floor unit with breathtaking 180 views. Building Amenities: 5th Floor: Outdoor BBQ garden, party room, and conference room. Free access to Higher Ground Fitness Centre (40,000 sq. ft.) exclusive to residents. AI-enhanced staging images show the full potential of the space helping you envision your future home. Do not miss this opportunity to live in one of Torontos most desirable addresses. Now open for showings! |
| Price | $1,295,000 |
| Taxes: | $6836.16 |
| Assessment Year: | 2024 |
| Occupancy: | Vacant |
| Address: | 388 Yonge Stre , Toronto, M5B 0A4, Toronto |
| Postal Code: | M5B 0A4 |
| Province/State: | Toronto |
| Directions/Cross Streets: | Yonge & Gerrard |
| Level/Floor | Room | Length(ft) | Width(ft) | Descriptions | |
| Room 1 | Flat | Living Ro | 17.94 | 16.24 | Combined w/Dining, Hardwood Floor |
| Room 2 | Flat | Kitchen | 17.94 | 16.24 | Combined w/Living, Hardwood Floor, Stainless Steel Appl |
| Room 3 | Flat | Primary B | 13.78 | 10.92 | 4 Pc Ensuite, Walk-In Closet(s), Window Floor to Ceil |
| Room 4 | Flat | Bedroom 2 | 11.81 | 8.86 | Hardwood Floor, Closet, Window Floor to Ceil |
| Room 5 | Flat | Den | 8.13 | 5.9 | Hardwood Floor, Double Doors, Separate Room |
| Washroom Type | No. of Pieces | Level |
| Washroom Type 1 | 4 | Flat |
| Washroom Type 2 | 3 | Flat |
| Washroom Type 3 | 0 | |
| Washroom Type 4 | 0 | |
| Washroom Type 5 | 0 | |
| Washroom Type 6 | 4 | Flat |
| Washroom Type 7 | 3 | Flat |
| Washroom Type 8 | 0 | |
| Washroom Type 9 | 0 | |
| Washroom Type 10 | 0 | |
| Washroom Type 11 | 4 | Flat |
| Washroom Type 12 | 3 | Flat |
| Washroom Type 13 | 0 | |
| Washroom Type 14 | 0 | |
| Washroom Type 15 | 0 | |
| Washroom Type 16 | 4 | Flat |
| Washroom Type 17 | 3 | Flat |
| Washroom Type 18 | 0 | |
| Washroom Type 19 | 0 | |
| Washroom Type 20 | 0 | |
| Washroom Type 21 | 4 | Flat |
| Washroom Type 22 | 3 | Flat |
| Washroom Type 23 | 0 | |
| Washroom Type 24 | 0 | |
| Washroom Type 25 | 0 | |
| Washroom Type 26 | 4 | Flat |
| Washroom Type 27 | 3 | Flat |
| Washroom Type 28 | 0 | |
| Washroom Type 29 | 0 | |
| Washroom Type 30 | 0 | |
| Washroom Type 31 | 4 | Flat |
| Washroom Type 32 | 3 | Flat |
| Washroom Type 33 | 0 | |
| Washroom Type 34 | 0 | |
| Washroom Type 35 | 0 | |
| Washroom Type 36 | 4 | Flat |
| Washroom Type 37 | 3 | Flat |
| Washroom Type 38 | 0 | |
| Washroom Type 39 | 0 | |
| Washroom Type 40 | 0 |
| Total Area: | 0.00 |
| Approximatly Age: | 6-10 |
| Sprinklers: | Alar |
| Washrooms: | 2 |
| Heat Type: | Forced Air |
| Central Air Conditioning: | Central Air |
| Elevator Lift: | False |
$
%
Years
This calculator is for demonstration purposes only. Always consult a professional
financial advisor before making personal financial decisions.
| Although the information displayed is believed to be accurate, no warranties or representations are made of any kind. |
| GATE REAL ESTATE INC. |
|
|

Anita D'mello
Sales Representative
Dir:
416-795-5761
Bus:
416-288-0800
Fax:
416-288-8038
| Virtual Tour | Book Showing | Email a Friend |
Jump To:
At a Glance:
| Type: | Com - Condo Apartment |
| Area: | Toronto |
| Municipality: | Toronto C01 |
| Neighbourhood: | Bay Street Corridor |
| Style: | Apartment |
| Approximate Age: | 6-10 |
| Tax: | $6,836.16 |
| Maintenance Fee: | $975 |
| Beds: | 2+1 |
| Baths: | 2 |
| Fireplace: | N |
Locatin Map:
Payment Calculator:

