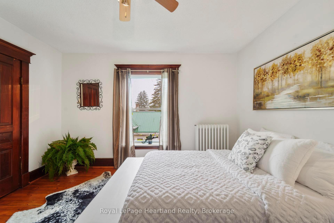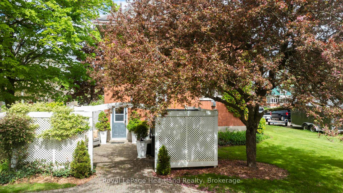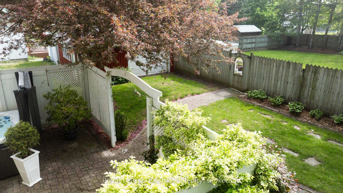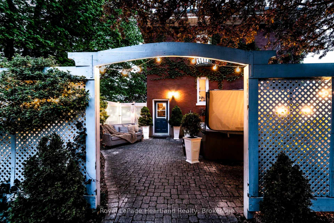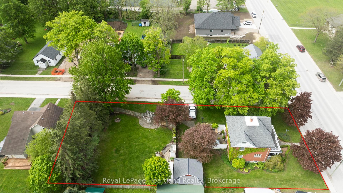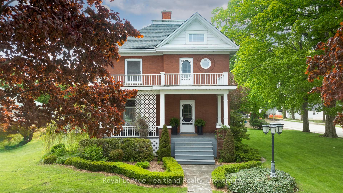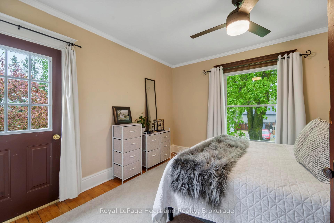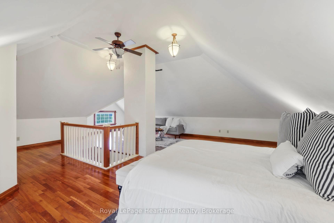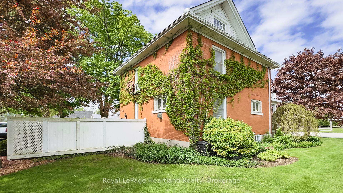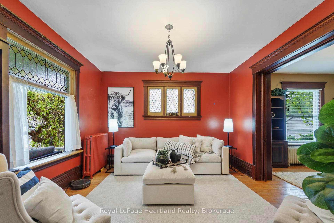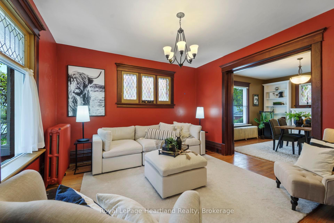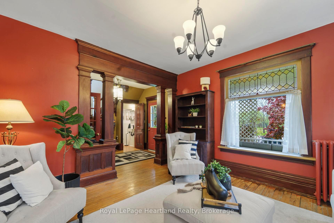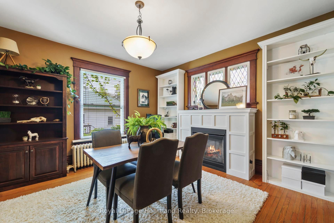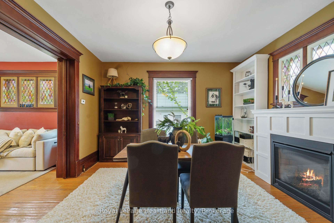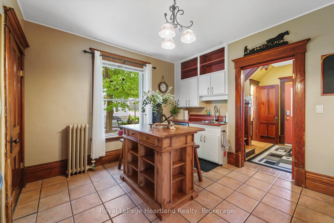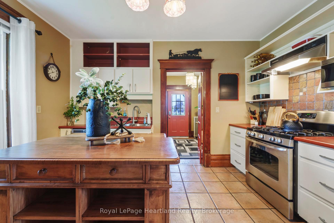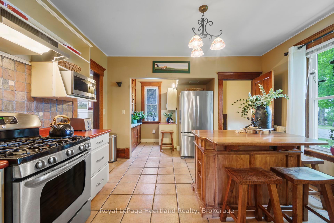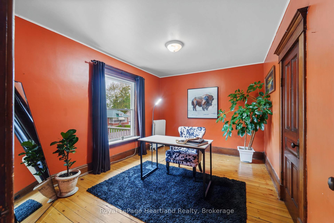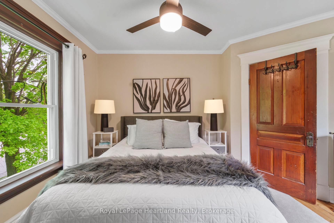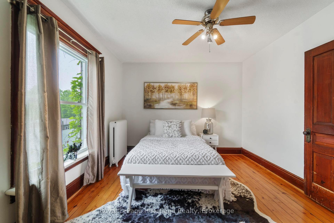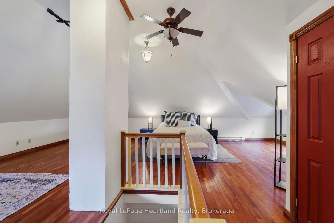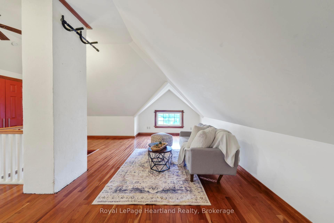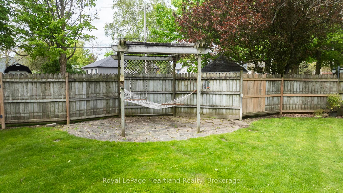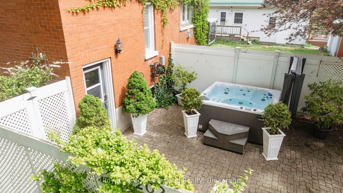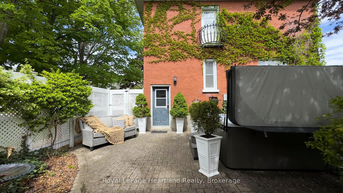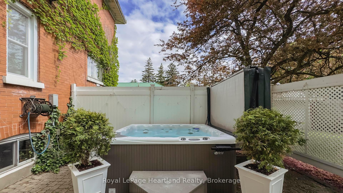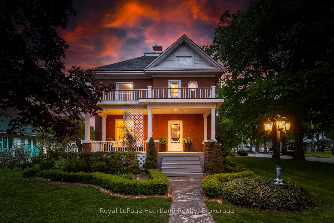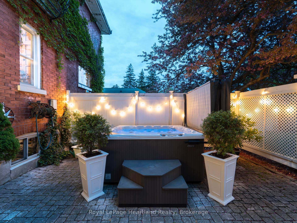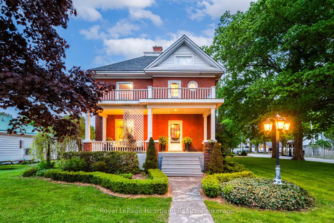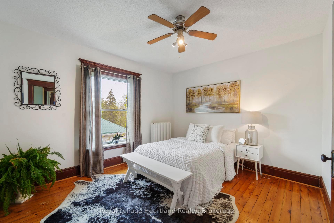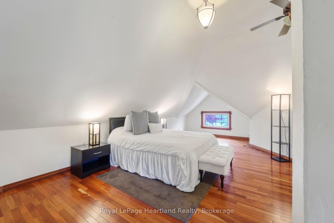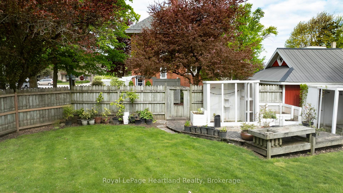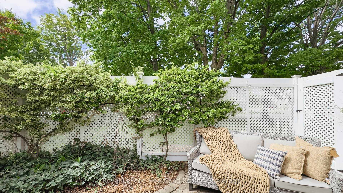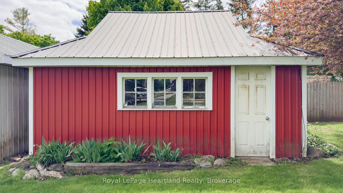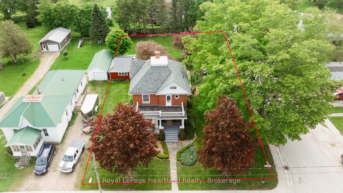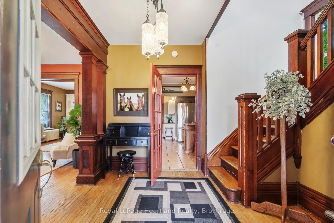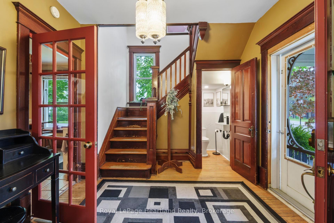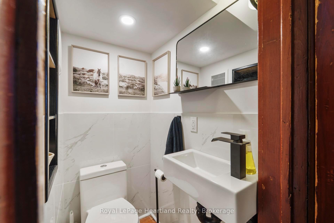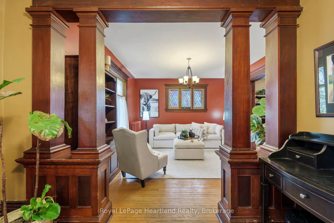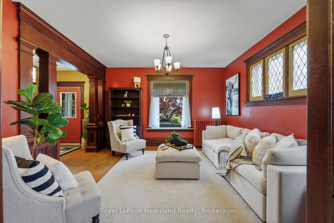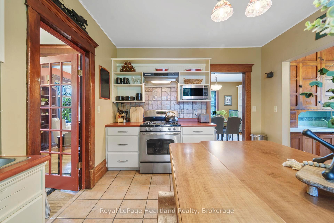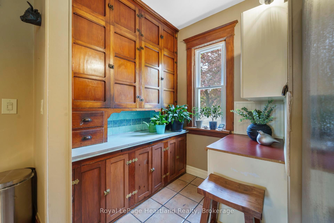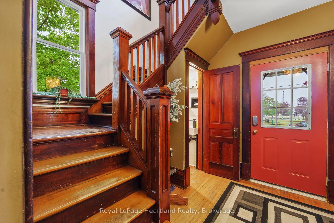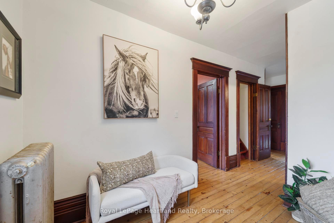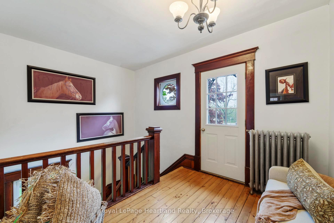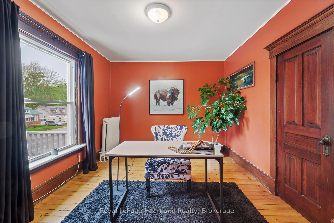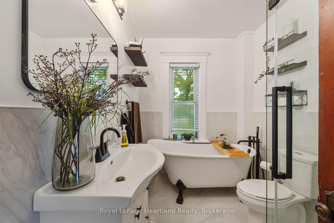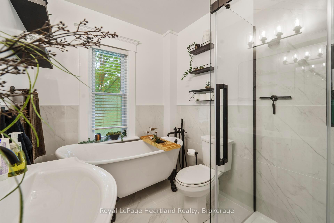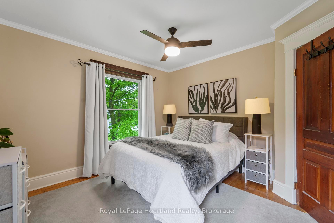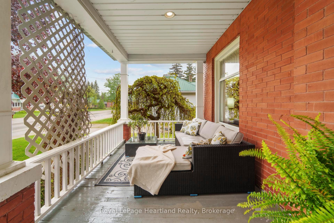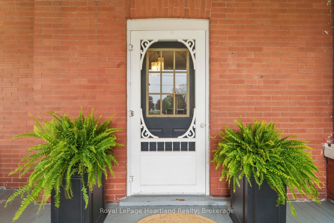$659,900
Available - For Sale
Listing ID: X12173167
202 Mcconnell Stre , North Huron, N0M 1H0, Huron
| CURB APPEAL & A DOUBLE LOT! This stately red-brick residence is ideally situated on a spacious corner double lot, offering timeless charm and standout curb appeal. A true landmark in the neighborhood, this classic 2.5-storey home is instantly recognizable as you drive down Queen Street, thanks to its eye-catching exterior and inviting presence. Step onto the grand covered front porch - perfect for enjoying your morning coffee or unwinding in the evening - and you'll instantly feel at home. Inside, the main level features a generously sized kitchen and a formal dining room complete with a cozy gas fireplace and a stunning stained-glass window. The space flows seamlessly into a bright, welcoming living room, ideal for gatherings and everyday living. A convenient two-piece bathroom rounds out the main floor. Up the original, character-filled staircase, you'll find three spacious bedrooms, including a primary retreat with its own charming Juliet balcony. The newly renovated four-piece bathroom combines modern comfort with the homes historic elegance. The fully finished attic offers a versatile bonus area, perfect as a fourth bedroom, family room, or home office. Outside, the fully fenced backyard and private patio provide an ideal setting for entertaining or family life. The expansive double lot presents rare potential for future severance and added value, while the beautifully landscaped grounds further enhance the homes standout appeal. This is more than just a home, its a rare opportunity to own a piece of timeless architecture with the flexibility and space to suit todays lifestyle. |
| Price | $659,900 |
| Taxes: | $3615.53 |
| Assessment Year: | 2024 |
| Occupancy: | Owner |
| Address: | 202 Mcconnell Stre , North Huron, N0M 1H0, Huron |
| Directions/Cross Streets: | Heading North on London Rd/Queen St. turn East onto McConnel St. Property located on the corner(nor |
| Rooms: | 14 |
| Bedrooms: | 3 |
| Bedrooms +: | 1 |
| Family Room: | F |
| Basement: | Unfinished |
| Level/Floor | Room | Length(ft) | Width(ft) | Descriptions | |
| Room 1 | Main | Kitchen | 13.05 | 14.73 | |
| Room 2 | Main | Dining Ro | 13.74 | 13.15 | |
| Room 3 | Main | Living Ro | 13.71 | 12.99 | |
| Room 4 | Main | Foyer | 10 | 10.1 | |
| Room 5 | Main | Bathroom | 3.97 | 2.82 | 2 Pc Bath |
| Room 6 | Second | Den | 6.92 | 9.12 | |
| Room 7 | Second | Bedroom | 13.61 | 10.43 | |
| Room 8 | Second | Bedroom 2 | 11.15 | 12.92 | |
| Room 9 | Second | Primary B | 12.37 | 11.55 | |
| Room 10 | Second | Bathroom | 8.89 | 6.59 | 4 Pc Bath |
| Room 11 | Third | Bedroom 4 | 19.55 | 23.94 | |
| Room 12 | Basement | Utility R | 13.48 | 20.43 | |
| Room 13 | Basement | Other | 13.19 | 9.48 | |
| Room 14 | Basement | Other | 13.09 | 18.07 | |
| Room 15 | Basement | Other | 13.45 | 6.2 |
| Washroom Type | No. of Pieces | Level |
| Washroom Type 1 | 2 | |
| Washroom Type 2 | 4 | |
| Washroom Type 3 | 0 | |
| Washroom Type 4 | 0 | |
| Washroom Type 5 | 0 |
| Total Area: | 0.00 |
| Approximatly Age: | 100+ |
| Property Type: | Detached |
| Style: | 2-Storey |
| Exterior: | Brick |
| Garage Type: | Detached |
| (Parking/)Drive: | Private Do |
| Drive Parking Spaces: | 2 |
| Park #1 | |
| Parking Type: | Private Do |
| Park #2 | |
| Parking Type: | Private Do |
| Pool: | None |
| Approximatly Age: | 100+ |
| Approximatly Square Footage: | 1500-2000 |
| Property Features: | School, School Bus Route |
| CAC Included: | N |
| Water Included: | N |
| Cabel TV Included: | N |
| Common Elements Included: | N |
| Heat Included: | N |
| Parking Included: | N |
| Condo Tax Included: | N |
| Building Insurance Included: | N |
| Fireplace/Stove: | Y |
| Heat Type: | Radiant |
| Central Air Conditioning: | None |
| Central Vac: | N |
| Laundry Level: | Syste |
| Ensuite Laundry: | F |
| Sewers: | Sewer |
| Utilities-Cable: | Y |
| Utilities-Hydro: | Y |
$
%
Years
This calculator is for demonstration purposes only. Always consult a professional
financial advisor before making personal financial decisions.
| Although the information displayed is believed to be accurate, no warranties or representations are made of any kind. |
| Royal LePage Heartland Realty |
|
|

Anita D'mello
Sales Representative
Dir:
416-795-5761
Bus:
416-288-0800
Fax:
416-288-8038
| Virtual Tour | Book Showing | Email a Friend |
Jump To:
At a Glance:
| Type: | Freehold - Detached |
| Area: | Huron |
| Municipality: | North Huron |
| Neighbourhood: | Blyth |
| Style: | 2-Storey |
| Approximate Age: | 100+ |
| Tax: | $3,615.53 |
| Beds: | 3+1 |
| Baths: | 2 |
| Fireplace: | Y |
| Pool: | None |
Locatin Map:
Payment Calculator:

