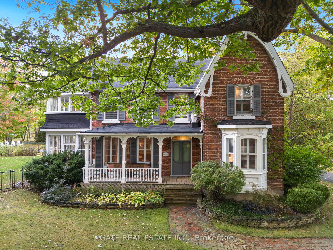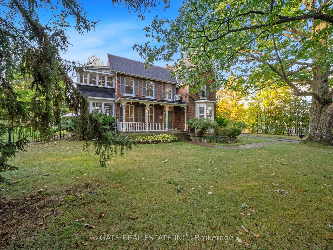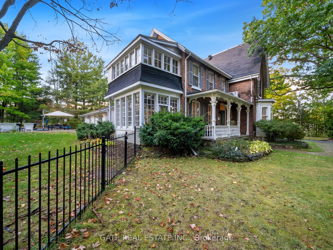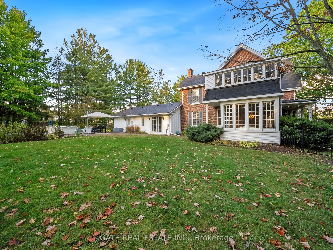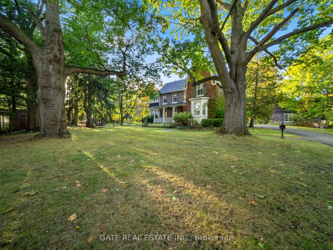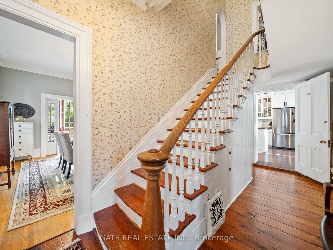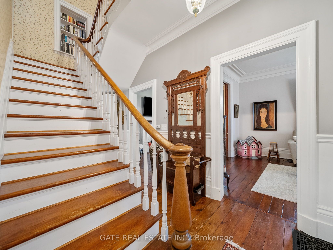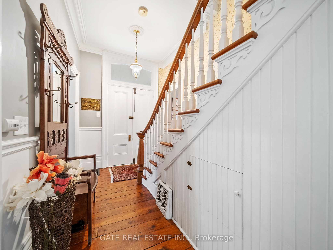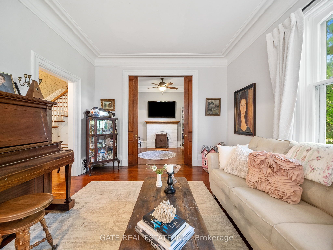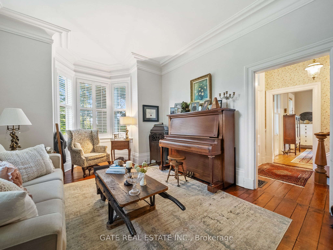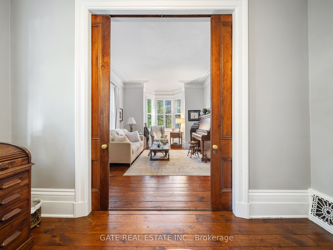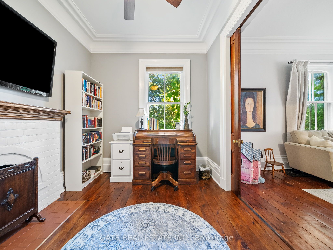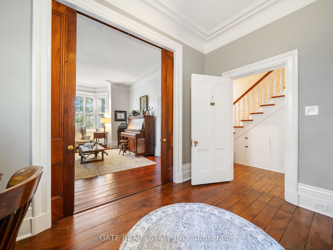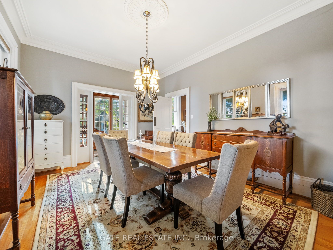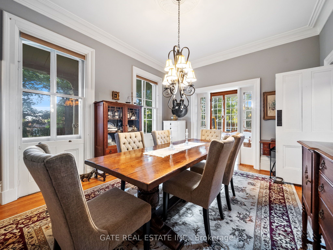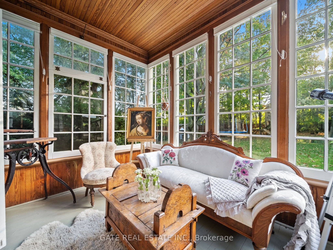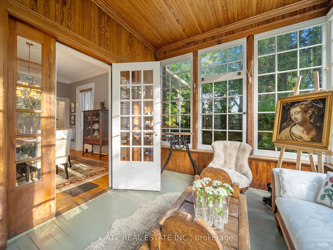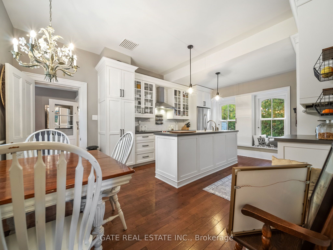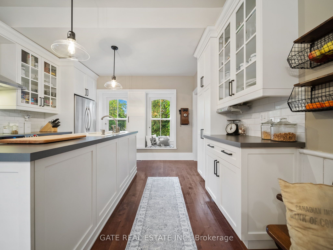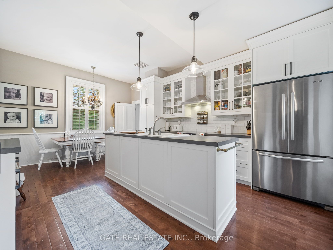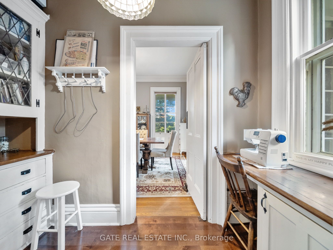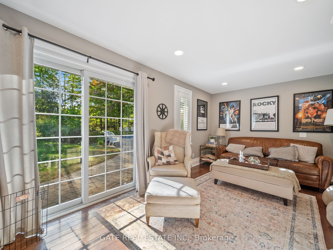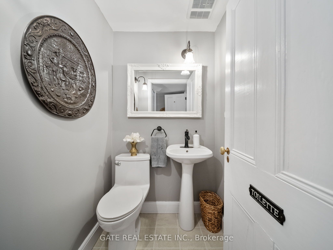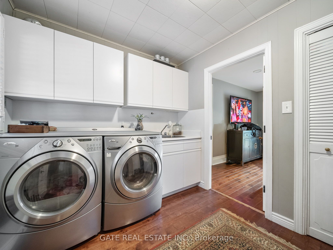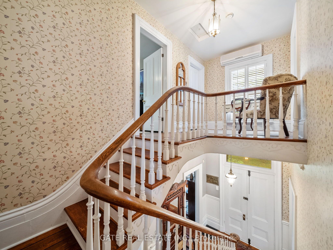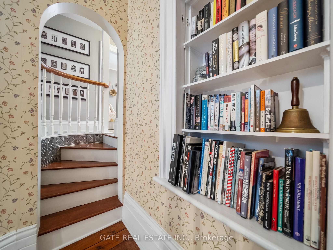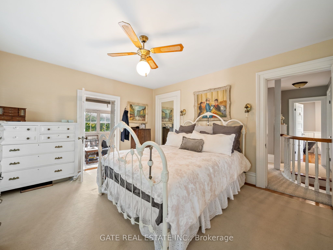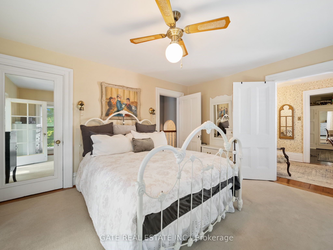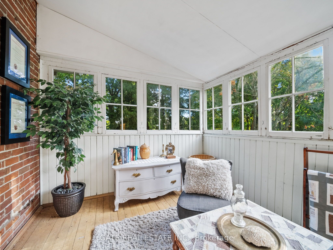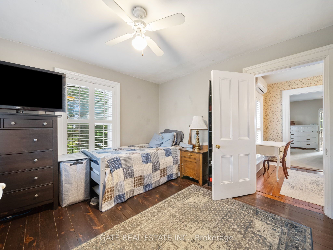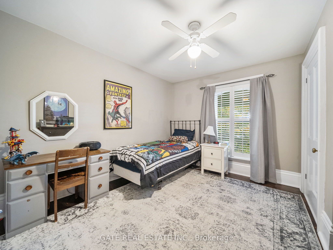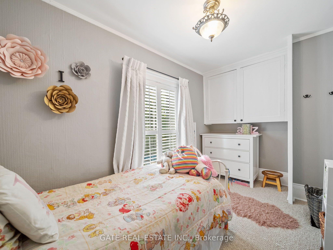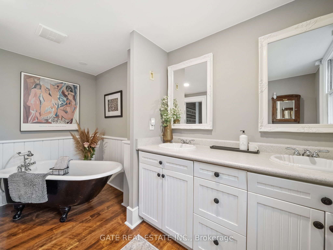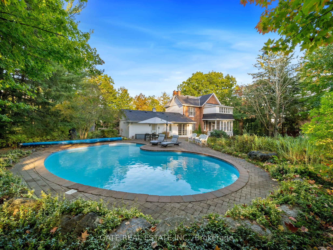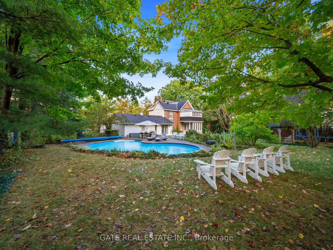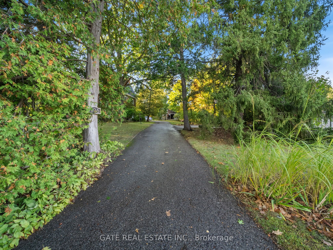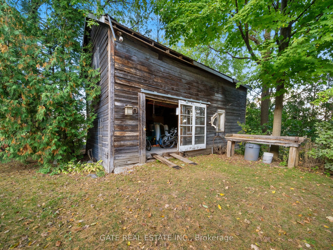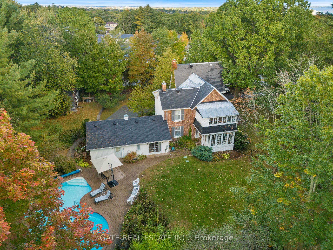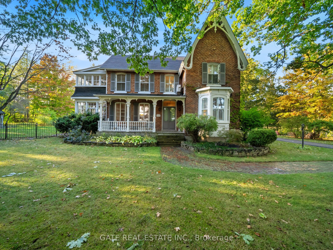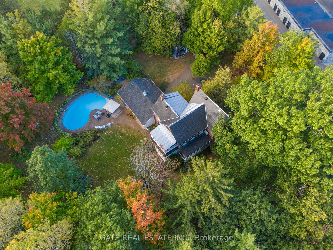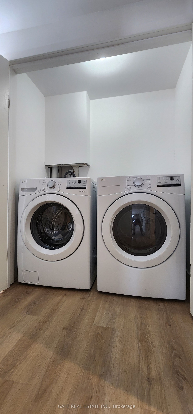$1,499,000
Available - For Sale
Listing ID: S9397479
126 Letitia St , Barrie, L4N 1P5, Ontario
| Stop looking for your dream property. You've found it. Nestled on .93 acres, in the centre of Barrie, this award-winning home, known as Three Oaks, and built in 1873, can be your private sanctuary. The main floor features 10' ceilings, a walk-through, eat-in kitchen, butler's pantry, dining room, sunroom, parlour, office, den, mudroom, laundry, and powder room. Upstairs you'll find four bedrooms, a four-piece bathroom with double sinks, a second sunroom, as well as a large storage closet. The upstairs footprint offers enormous potential for an additional bathroom, living space, and guest bedroom. Many preserved original features of this Gothic Victorian home including: 13.5" baseboards, 9' pocket doors, leaded glass doors in the butler's pantry, pine floors, and oak bannister. Outside, however, this property is not to be believed and has a level of privacy that cannot be overstated. A tree-lined perimeter offers three full yard spaces, front, side, and back. The fully-fenced backyard, featuring a 22 x 37 irregular shaped in-ground pool, stone patio, and gazebo is an entertainer's dream. The property also features the original barn with basement, an expansive front porch, attached 1.5 garage, and ample parking. Potential for second dwelling. Easy access to schools, shopping, and HWY 400. Special Features: updated kitchen, outdoor speaker system, California shutters, pool liner (2015), new furnace and central AC (2021), pool pump (2024), and pool heater fan (2024). |
| Mortgage: TBD |
| Extras: Don't Miss Out On The Opportunity To Own This Charming Ultra Private Century Home Hidden In The Heart Of Barrie. Even Has Original Barn! Click The Link For More Photos, Recent Newspaper Article Featuring this home is available. |
| Price | $1,499,000 |
| Taxes: | $5734.00 |
| Assessment Year: | 2024 |
| DOM | 62 |
| Occupancy by: | Owner |
| Address: | 126 Letitia St , Barrie, L4N 1P5, Ontario |
| Lot Size: | 199.05 x 249.00 (Feet) |
| Acreage: | .50-1.99 |
| Directions/Cross Streets: | Anne St to Letitia to Portage |
| Rooms: | 11 |
| Bedrooms: | 4 |
| Bedrooms +: | |
| Kitchens: | 1 |
| Family Room: | Y |
| Basement: | Part Bsmt |
| Approximatly Age: | 100+ |
| Property Type: | Detached |
| Style: | 2-Storey |
| Exterior: | Alum Siding, Brick |
| Garage Type: | Attached |
| (Parking/)Drive: | Pvt Double |
| Drive Parking Spaces: | 8 |
| Pool: | Inground |
| Other Structures: | Barn |
| Approximatly Age: | 100+ |
| Approximatly Square Footage: | 2500-3000 |
| Fireplace/Stove: | Y |
| Heat Source: | Gas |
| Heat Type: | Forced Air |
| Central Air Conditioning: | Central Air |
| Laundry Level: | Main |
| Elevator Lift: | N |
| Sewers: | Septic |
| Water: | Well |
| Utilities-Cable: | Y |
| Utilities-Hydro: | Y |
| Utilities-Sewers: | N |
| Utilities-Gas: | Y |
| Utilities-Municipal Water: | N |
| Utilities-Telephone: | Y |
$
%
Years
This calculator is for demonstration purposes only. Always consult a professional
financial advisor before making personal financial decisions.
| Although the information displayed is believed to be accurate, no warranties or representations are made of any kind. |
| GATE REAL ESTATE INC. |
|
|

Anita D'mello
Sales Representative
Dir:
416-795-5761
Bus:
416-288-0800
Fax:
416-288-8038
| Book Showing | Email a Friend |
Jump To:
At a Glance:
| Type: | Freehold - Detached |
| Area: | Simcoe |
| Municipality: | Barrie |
| Neighbourhood: | Letitia Heights |
| Style: | 2-Storey |
| Lot Size: | 199.05 x 249.00(Feet) |
| Approximate Age: | 100+ |
| Tax: | $5,734 |
| Beds: | 4 |
| Baths: | 2 |
| Fireplace: | Y |
| Pool: | Inground |
Locatin Map:
Payment Calculator:

